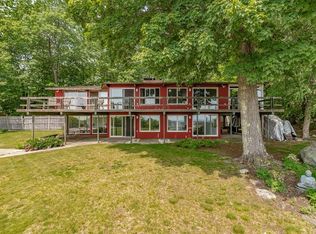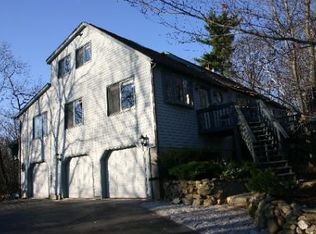Sold for $515,000
$515,000
90 Pineridge Rd, Montgomery, MA 01085
4beds
2,962sqft
Single Family Residence
Built in 1973
1.96 Acres Lot
$520,500 Zestimate®
$174/sqft
$3,004 Estimated rent
Home value
$520,500
$489,000 - $552,000
$3,004/mo
Zestimate® history
Loading...
Owner options
Explore your selling options
What's special
EXPECT TO BE IMPRESSED with this single-owner and one-of-a-kind contemporary home built in the 1970s that offers breathtaking, elevated views and is adjacent to 90+ acres of conservation land w/ walking trails and pond. Soaring vaulted ceilings and a wall of sliding doors enhance the great room which is anchored by a conversation pit and massive stone fireplace w/ wood-stove. The expansive kitchen, boasting abundant cabinetry and countertop space, flows into the dining area with sliding doors that lead to the deck. With 4 spacious bedrooms, 2.5 baths, separate office, den, and sunroom that frames the exceptional year-round vista - there is plenty of room for everyone. A 5-bay Morton building makes for an ideal workshop, automotive storage, various hobbies - even 2+ indoor pickleball courts. This secluded retreat exudes mid-century charm—though it does need a little polishing and some repairs, it has a brand new septic system and is the perfect opportunity for your own personal touches!
Zillow last checked: 8 hours ago
Listing updated: September 20, 2025 at 04:45am
Listed by:
Jill Vincent Lapan 413-695-3732,
Canon Real Estate, Inc. 413-527-8311
Bought with:
Jill Vincent Lapan
Canon Real Estate, Inc.
Source: MLS PIN,MLS#: 73395269
Facts & features
Interior
Bedrooms & bathrooms
- Bedrooms: 4
- Bathrooms: 3
- Full bathrooms: 2
- 1/2 bathrooms: 1
- Main level bathrooms: 2
- Main level bedrooms: 3
Primary bedroom
- Features: Vaulted Ceiling(s), Walk-In Closet(s), Closet, Flooring - Wall to Wall Carpet, Balcony - Exterior, Slider, Lighting - Overhead
- Level: Second
- Area: 435
- Dimensions: 29 x 15
Bedroom 2
- Features: Closet, Closet/Cabinets - Custom Built, Flooring - Laminate, Lighting - Overhead
- Level: Main,First
- Area: 158.7
- Dimensions: 13.8 x 11.5
Bedroom 3
- Features: Vaulted Ceiling(s), Closet, Closet/Cabinets - Custom Built, Flooring - Laminate, Lighting - Overhead
- Level: Main,First
- Area: 150.8
- Dimensions: 13 x 11.6
Bedroom 4
- Features: Closet, Closet/Cabinets - Custom Built, Flooring - Laminate, Lighting - Overhead
- Level: Main,First
- Area: 186
- Dimensions: 15.5 x 12
Primary bathroom
- Features: Yes
Bathroom 1
- Features: Bathroom - Half, Flooring - Vinyl, Lighting - Pendant, Lighting - Overhead
- Level: Main,First
- Area: 31.36
- Dimensions: 5.6 x 5.6
Bathroom 2
- Features: Bathroom - Full, Bathroom - With Tub & Shower, Flooring - Stone/Ceramic Tile, Double Vanity, Lighting - Pendant, Lighting - Overhead
- Level: Main,First
- Area: 53.5
- Dimensions: 10.7 x 5
Bathroom 3
- Features: Bathroom - Full, Bathroom - Tiled With Shower Stall, Closet/Cabinets - Custom Built, Flooring - Stone/Ceramic Tile, Double Vanity, Lighting - Sconce, Lighting - Overhead
- Level: Second
- Area: 47.3
- Dimensions: 8.6 x 5.5
Dining room
- Features: Closet/Cabinets - Custom Built, Flooring - Hardwood, Wet Bar, Deck - Exterior, Exterior Access, Open Floorplan, Slider, Lighting - Overhead
- Level: Main,First
- Area: 228
- Dimensions: 20 x 11.4
Kitchen
- Features: Flooring - Hardwood, Dining Area, Kitchen Island, Breakfast Bar / Nook, Open Floorplan, Stainless Steel Appliances, Lighting - Overhead
- Level: Main,First
- Area: 291
- Dimensions: 19.4 x 15
Living room
- Features: Wood / Coal / Pellet Stove, Skylight, Ceiling Fan(s), Vaulted Ceiling(s), Flooring - Hardwood, Flooring - Wall to Wall Carpet, Exterior Access, Open Floorplan, Slider, Sunken
- Level: Main,First
- Area: 489.6
- Dimensions: 30.6 x 16
Office
- Features: Flooring - Wall to Wall Carpet, Lighting - Overhead
- Level: Second
- Area: 111
- Dimensions: 15 x 7.4
Heating
- Forced Air, Radiant, Oil, Electric, Pellet Stove, Wood Stove
Cooling
- Wall Unit(s)
Appliances
- Included: Water Heater, Oven, Dishwasher, Microwave, Range, Washer, Dryer
- Laundry: Laundry Closet, Closet/Cabinets - Custom Built, Flooring - Vinyl, Main Level, Electric Dryer Hookup, Exterior Access, Washer Hookup, First Floor
Features
- Vaulted Ceiling(s), Closet, Lighting - Overhead, Den, Office, Foyer, Sun Room
- Flooring: Wood, Tile, Vinyl, Carpet, Flooring - Wall to Wall Carpet, Flooring - Stone/Ceramic Tile
- Windows: Skylight(s), Skylight
- Basement: Crawl Space,Interior Entry,Unfinished
- Number of fireplaces: 1
- Fireplace features: Wood / Coal / Pellet Stove
Interior area
- Total structure area: 2,962
- Total interior livable area: 2,962 sqft
- Finished area above ground: 2,962
Property
Parking
- Total spaces: 9
- Parking features: Attached, Storage, Workshop in Garage, Garage Faces Side, Oversized, Paved Drive, Off Street
- Attached garage spaces: 7
- Uncovered spaces: 2
Features
- Patio & porch: Deck - Wood
- Exterior features: Deck - Wood, Storage
- Has view: Yes
- View description: Scenic View(s)
Lot
- Size: 1.96 Acres
- Features: Wooded, Cleared
Details
- Foundation area: 1024
- Parcel number: 4219935
- Zoning: RES
Construction
Type & style
- Home type: SingleFamily
- Architectural style: Contemporary
- Property subtype: Single Family Residence
Materials
- Frame
- Foundation: Concrete Perimeter
- Roof: Shingle
Condition
- Year built: 1973
Utilities & green energy
- Electric: 100 Amp Service, 200+ Amp Service
- Sewer: Private Sewer
- Water: Private
- Utilities for property: for Electric Range, for Electric Dryer, Washer Hookup
Community & neighborhood
Community
- Community features: Walk/Jog Trails, Conservation Area
Location
- Region: Montgomery
Other
Other facts
- Road surface type: Paved
Price history
| Date | Event | Price |
|---|---|---|
| 9/18/2025 | Sold | $515,000-6.3%$174/sqft |
Source: MLS PIN #73395269 Report a problem | ||
| 7/4/2025 | Contingent | $549,900$186/sqft |
Source: MLS PIN #73395269 Report a problem | ||
| 6/23/2025 | Listed for sale | $549,900$186/sqft |
Source: MLS PIN #73395269 Report a problem | ||
Public tax history
| Year | Property taxes | Tax assessment |
|---|---|---|
| 2025 | $7,777 +3.7% | $685,800 +16.5% |
| 2024 | $7,500 +6.3% | $588,700 +23.9% |
| 2023 | $7,054 +6.5% | $475,000 |
Find assessor info on the county website
Neighborhood: 01085
Nearby schools
GreatSchools rating
- 4/10Littleville Elementary SchoolGrades: PK-5Distance: 4 mi
- 3/10Gateway Regional Junior High SchoolGrades: 6-8Distance: 4.1 mi
- 6/10Gateway Regional High SchoolGrades: 9-12Distance: 4.1 mi
Schools provided by the listing agent
- Middle: Gateway Middle
- High: Gateway Reg.
Source: MLS PIN. This data may not be complete. We recommend contacting the local school district to confirm school assignments for this home.
Get pre-qualified for a loan
At Zillow Home Loans, we can pre-qualify you in as little as 5 minutes with no impact to your credit score.An equal housing lender. NMLS #10287.
Sell with ease on Zillow
Get a Zillow Showcase℠ listing at no additional cost and you could sell for —faster.
$520,500
2% more+$10,410
With Zillow Showcase(estimated)$530,910

