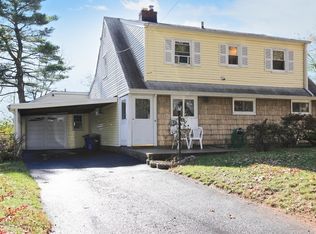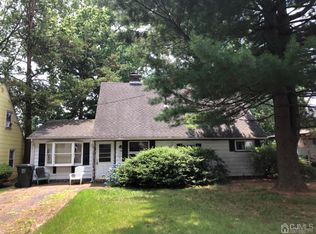Sold for $590,000
$590,000
90 Ridge Rd, Colonia, NJ 07067
5beds
--sqft
Single Family Residence
Built in 1945
6,960.89 Square Feet Lot
$602,100 Zestimate®
$--/sqft
$3,883 Estimated rent
Home value
$602,100
$548,000 - $662,000
$3,883/mo
Zestimate® history
Loading...
Owner options
Explore your selling options
What's special
Located in the sought-after Colonia section of Woodbridge, this five-bedroom, two-bath home offers a rare combination of interior space, layout flexibility, and a location that keeps you close to major commuting routes and everyday conveniences. The main level includes a welcoming living room with a wood-burning fireplace, a bright dining area overlooking the backyard, and an updated kitchen finished with granite countertops, stainless steel appliances, and classic details. Two first-floor bedrooms provide versatile space for guests, multigenerational living, or a dedicated home office, while three additional bedrooms upstairs offer privacy and functionality. The layout is thoughtfully arranged to support a range of lifestyles, with recessed lighting, generous closet space, and a natural flow throughout. Additional highlights include an attached garage with a new door and electric opener, and a tankless water heater for added energy efficiency and convenience. Just minutes from Metropark Train Station, the Garden State Parkway, NJ Turnpike, Merrill Park, Colonia Country Club, and a wide selection of local shopping and dining, this well-situated home offers the space, setting, and flexibility to make it your own.
Zillow last checked: 8 hours ago
Listing updated: September 15, 2025 at 06:29am
Listed by:
HERITAGE HOUSE SOTHEBY'S INT'L 732-842-8100
Source: All Jersey MLS,MLS#: 2600637R
Facts & features
Interior
Bedrooms & bathrooms
- Bedrooms: 5
- Bathrooms: 2
- Full bathrooms: 2
Primary bedroom
- Area: 210
- Dimensions: 15 x 14
Bedroom 2
- Area: 144
- Dimensions: 12 x 12
Bedroom 3
- Area: 132
- Dimensions: 12 x 11
Bedroom 4
- Area: 144
- Dimensions: 12 x 12
Bathroom
- Features: Stall Shower and Tub
Dining room
- Features: Formal Dining Room
- Area: 240
- Dimensions: 20 x 12
Kitchen
- Features: Granite/Corian Countertops, Breakfast Bar, Eat-in Kitchen
- Area: 144
- Dimensions: 12 x 12
Living room
- Area: 204
- Dimensions: 17 x 12
Basement
- Area: 0
Heating
- Baseboard
Cooling
- Central Air, Ceiling Fan(s)
Appliances
- Included: Dishwasher, Dryer, Gas Range/Oven, Refrigerator, Washer, Gas Water Heater
Features
- Skylight, 2 Bedrooms, Kitchen, Living Room, Bath Full, Other Room(s), Dining Room, 3 Bedrooms, Bath Main, Attic, Storage
- Flooring: Carpet, Ceramic Tile, Wood
- Windows: Skylight(s)
- Basement: Slab
- Number of fireplaces: 1
- Fireplace features: Wood Burning
Interior area
- Total structure area: 0
Property
Parking
- Total spaces: 1
- Parking features: 3 Cars Deep, Asphalt, Garage, Attached, Built-In Garage, Garage Door Opener
- Attached garage spaces: 1
- Has uncovered spaces: Yes
Accessibility
- Accessibility features: Stall Shower
Features
- Levels: Two
- Stories: 2
- Patio & porch: Deck
- Exterior features: Deck, Fencing/Wall, Storage Shed, Yard
- Fencing: Fencing/Wall
Lot
- Size: 6,960 sqft
- Dimensions: 118.00 x 59.00
- Features: Near Shopping, Near Train, Near Public Transit
Details
- Additional structures: Shed(s)
- Parcel number: 25004610100037
- Zoning: R-6
Construction
Type & style
- Home type: SingleFamily
- Architectural style: Cape Cod
- Property subtype: Single Family Residence
Materials
- Roof: Asphalt
Condition
- Year built: 1945
Utilities & green energy
- Gas: Natural Gas
- Sewer: Public Sewer
- Water: Public
- Utilities for property: See Remarks
Community & neighborhood
Location
- Region: Colonia
Other
Other facts
- Ownership: Fee Simple
Price history
| Date | Event | Price |
|---|---|---|
| 9/3/2025 | Sold | $590,000-0.8% |
Source: | ||
| 8/6/2025 | Pending sale | $595,000 |
Source: | ||
| 8/6/2025 | Contingent | $595,000 |
Source: | ||
| 7/25/2025 | Pending sale | $595,000 |
Source: | ||
| 7/13/2025 | Listed for sale | $595,000+3.5% |
Source: | ||
Public tax history
| Year | Property taxes | Tax assessment |
|---|---|---|
| 2025 | $8,435 | $72,500 |
| 2024 | $8,435 +2.2% | $72,500 |
| 2023 | $8,251 +2.6% | $72,500 |
Find assessor info on the county website
Neighborhood: 07067
Nearby schools
GreatSchools rating
- 3/10Roosevelt Elementary SchoolGrades: PK-6Distance: 0.8 mi
- 5/10Rahway Middle SchoolGrades: PK,7-8Distance: 1.5 mi
- 1/10Rahway High SchoolGrades: 9-12Distance: 1.2 mi
Get a cash offer in 3 minutes
Find out how much your home could sell for in as little as 3 minutes with a no-obligation cash offer.
Estimated market value$602,100
Get a cash offer in 3 minutes
Find out how much your home could sell for in as little as 3 minutes with a no-obligation cash offer.
Estimated market value
$602,100

