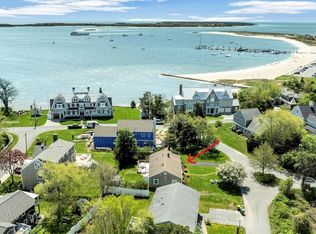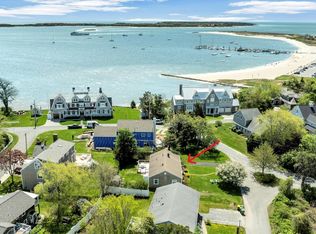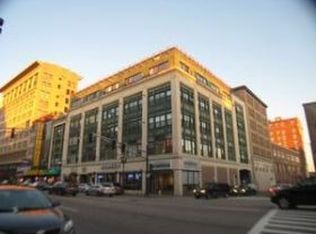Beach at the end of the street, easy ferry access to Nantucket, Hyannis Main Street shops, restaurants, and entertainment at your fingertips...If you are looking for a fabulous Cape Cod home in a quiet location, you've found it! You and your guests will enjoy all this spacious property has to offer. Upstairs you will find three bedrooms, including a master with private bath, and a second full bath. Entertain in an open living room, dining room, and kitchen that flows out onto the deck so you can enjoy the ocean air. Imagine cookouts in the private back yard space after a day at the beach. Downstairs there are two more bedrooms, perfect for guest overflow, a home office, or home gym. You will also find a large family room with cozy fireplace that would be perfect for game nights, or some reading on a rainy day. Easy laundry access, and a one car garage round out this lovely home. Don't miss out on the opportunity to be in the heart of Cape Cod.
This property is off market, which means it's not currently listed for sale or rent on Zillow. This may be different from what's available on other websites or public sources.


