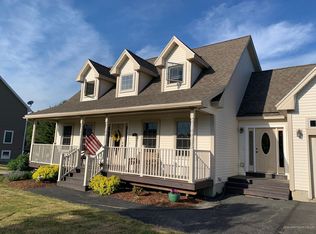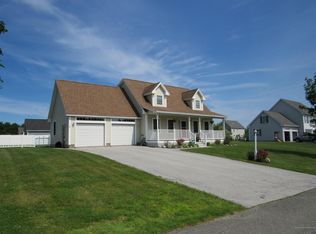Closed
$380,000
90 Rolling Meadow Drive, Bangor, ME 04401
4beds
2,192sqft
Single Family Residence
Built in 2006
0.35 Acres Lot
$449,200 Zestimate®
$173/sqft
$2,569 Estimated rent
Home value
$449,200
$427,000 - $472,000
$2,569/mo
Zestimate® history
Loading...
Owner options
Explore your selling options
What's special
4 bed, 2.5 ba. Colonial in a centrally located area in Bangor. Only 5 mins from major hospitals and shopping. Just prior to listing home was professionally cleaned. New flooring installed in two of the bedrooms, new mirrored medicine cabinets in one of the bathrooms, new light bars installed in both 2nd floor bathrooms, all bathrooms have a new fan/light in ceiling. Some rooms freshly painted. New Smoke detectors. Room over garage can be a bonus room or used as the 4th bedroom as it is now. First floor has two living rooms which gives you the opportunity to have a large home office! Spectrum high speed internet available. Home is move in ready! Dry, Full basement has high enough ceilings to accommodate the possibility of becoming a finished space in the future. Please note: the overhead door opener closest to the kitchen entry is not operational. Door opens manually. Come to see if this is your next home!
Zillow last checked: 8 hours ago
Listing updated: January 13, 2025 at 07:07pm
Listed by:
NextHome Experience
Bought with:
Bean Group
Source: Maine Listings,MLS#: 1550011
Facts & features
Interior
Bedrooms & bathrooms
- Bedrooms: 4
- Bathrooms: 3
- Full bathrooms: 2
- 1/2 bathrooms: 1
Primary bedroom
- Features: Double Vanity, Full Bath, Walk-In Closet(s)
- Level: Second
- Area: 261 Square Feet
- Dimensions: 14.5 x 18
Bedroom 2
- Features: Closet
- Level: Second
- Area: 166.75 Square Feet
- Dimensions: 11.5 x 14.5
Bedroom 3
- Features: Closet
- Level: Second
- Area: 126.56 Square Feet
- Dimensions: 11.3 x 11.2
Bedroom 4
- Features: Closet
- Level: Second
- Area: 300.8 Square Feet
- Dimensions: 23.5 x 12.8
Den
- Level: First
- Area: 210.25 Square Feet
- Dimensions: 14.5 x 14.5
Kitchen
- Features: Kitchen Island
- Level: First
- Area: 301.35 Square Feet
- Dimensions: 12.3 x 24.5
Laundry
- Level: First
- Area: 66.34 Square Feet
- Dimensions: 8.1 x 8.19
Living room
- Level: First
- Area: 210.25 Square Feet
- Dimensions: 14.5 x 14.5
Heating
- Baseboard, Hot Water, Zoned
Cooling
- None
Appliances
- Included: Dishwasher, Disposal, Microwave, Electric Range, Refrigerator
Features
- Bathtub, Shower, Walk-In Closet(s)
- Flooring: Carpet, Heavy Duty, Laminate, Tile, Wood
- Windows: Double Pane Windows
- Basement: Interior Entry,Full,Unfinished
- Has fireplace: No
Interior area
- Total structure area: 2,192
- Total interior livable area: 2,192 sqft
- Finished area above ground: 2,192
- Finished area below ground: 0
Property
Parking
- Total spaces: 2
- Parking features: Paved, 1 - 4 Spaces, On Site, Off Street, Garage Door Opener
- Attached garage spaces: 2
Accessibility
- Accessibility features: 32 - 36 Inch Doors
Features
- Patio & porch: Deck
Lot
- Size: 0.35 Acres
- Features: Near Golf Course, Near Shopping, Near Turnpike/Interstate, Near Town, Neighborhood, Level
Details
- Parcel number: BANGMR70L066
- Zoning: residential
- Other equipment: Internet Access Available
Construction
Type & style
- Home type: SingleFamily
- Architectural style: Colonial
- Property subtype: Single Family Residence
Materials
- Wood Frame, Vinyl Siding
- Roof: Pitched,Shingle
Condition
- Year built: 2006
Utilities & green energy
- Electric: On Site, Circuit Breakers
- Sewer: Public Sewer
- Water: Public
Community & neighborhood
Location
- Region: Bangor
Other
Other facts
- Road surface type: Paved
Price history
| Date | Event | Price |
|---|---|---|
| 2/2/2023 | Sold | $380,000-2.5%$173/sqft |
Source: | ||
| 1/4/2023 | Pending sale | $389,900$178/sqft |
Source: | ||
| 12/22/2022 | Listed for sale | $389,900$178/sqft |
Source: | ||
Public tax history
| Year | Property taxes | Tax assessment |
|---|---|---|
| 2024 | $6,565 | $342,800 |
| 2023 | $6,565 +6.6% | $342,800 +13.5% |
| 2022 | $6,161 +1.3% | $302,000 +10.7% |
Find assessor info on the county website
Neighborhood: 04401
Nearby schools
GreatSchools rating
- 10/10Fruit Street SchoolGrades: PK-3Distance: 1.6 mi
- 9/10William S. Cohen SchoolGrades: 6-8Distance: 1.7 mi
- 6/10Bangor High SchoolGrades: 9-12Distance: 2.5 mi

Get pre-qualified for a loan
At Zillow Home Loans, we can pre-qualify you in as little as 5 minutes with no impact to your credit score.An equal housing lender. NMLS #10287.

