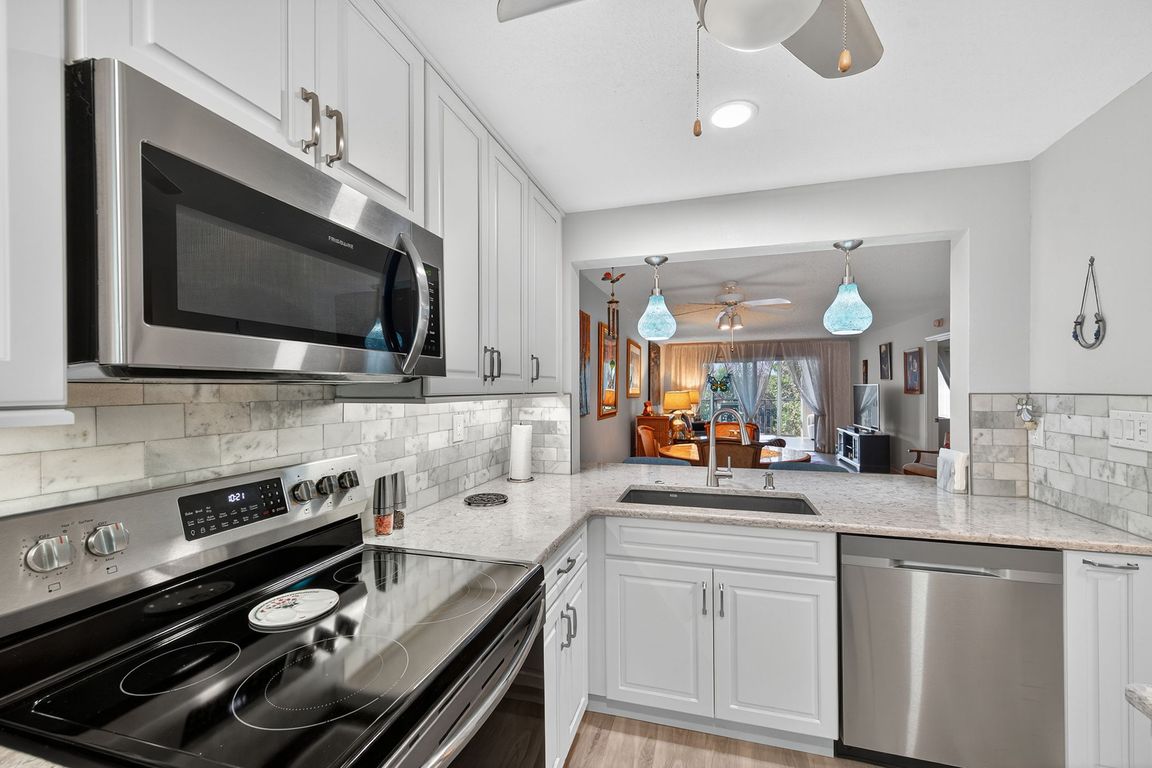
For salePrice cut: $10K (11/6)
$225,000
2beds
970sqft
90 S Highland Ave APT 304, Tarpon Springs, FL 34689
2beds
970sqft
Condominium
Built in 1983
1 Carport space
$232 price/sqft
$566 monthly HOA fee
What's special
Private docksBoat rampWine and coffee barTouchless faucetCommunity tennis courtsHurricane-rated windowsGlass walk-in shower
Welcome home to where thoughtful design meets everyday comfort. From the moment you arrive, you’ll notice how this space feels different: bright, inviting, and carefully updated with finishes that make life both easier and more enjoyable. The kitchen is the true centerpiece. Professionally remodeled with over $70,000 in ...
- 62 days |
- 326 |
- 16 |
Source: Stellar MLS,MLS#: TB8429451 Originating MLS: Suncoast Tampa
Originating MLS: Suncoast Tampa
Travel times
Living Room
Kitchen
Primary Bedroom
Primary Bathroom
Dining Room
Bedroom
Bathroom
Sun Room
Zillow last checked: 8 hours ago
Listing updated: November 14, 2025 at 12:11pm
Listing Provided by:
Christina Probeyahn 727-744-7211,
COASTAL PROPERTIES GROUP INTERNATIONAL 727-493-1555,
Patrick Booth 727-458-1411,
COASTAL PROPERTIES GROUP INTERNATIONAL
Source: Stellar MLS,MLS#: TB8429451 Originating MLS: Suncoast Tampa
Originating MLS: Suncoast Tampa

Facts & features
Interior
Bedrooms & bathrooms
- Bedrooms: 2
- Bathrooms: 2
- Full bathrooms: 2
Primary bedroom
- Features: Ceiling Fan(s), En Suite Bathroom, Storage Closet
- Level: First
- Area: 154 Square Feet
- Dimensions: 11x14
Bedroom 2
- Features: Storage Closet
- Level: First
- Area: 100 Square Feet
- Dimensions: 10x10
Primary bathroom
- Level: First
- Area: 50 Square Feet
- Dimensions: 5x10
Bathroom 2
- Level: First
- Area: 40 Square Feet
- Dimensions: 5x8
Dining room
- Level: First
Kitchen
- Features: Ceiling Fan(s)
- Level: First
- Area: 77 Square Feet
- Dimensions: 7x11
Living room
- Features: Ceiling Fan(s)
- Level: First
- Area: 204 Square Feet
- Dimensions: 12x17
Heating
- Central
Cooling
- Central Air
Appliances
- Included: Dishwasher, Dryer, Microwave, Range, Refrigerator, Washer, Wine Refrigerator
- Laundry: In Kitchen
Features
- Ceiling Fan(s), Living Room/Dining Room Combo, Other, Thermostat
- Flooring: Luxury Vinyl
- Has fireplace: No
Interior area
- Total structure area: 970
- Total interior livable area: 970 sqft
Video & virtual tour
Property
Parking
- Total spaces: 1
- Parking features: Assigned, Covered, Guest, Open
- Carport spaces: 1
- Has uncovered spaces: Yes
Features
- Levels: One
- Stories: 1
- Exterior features: Courtyard, Irrigation System, Lighting, Tennis Court(s)
- Has view: Yes
- View description: Lake
- Has water view: Yes
- Water view: Lake
- Waterfront features: Waterfront, Lake Privileges, Boat Ramp - Private, Fishing Pier
Details
- Parcel number: 082716488310013040
- Special conditions: None
Construction
Type & style
- Home type: Condo
- Property subtype: Condominium
Materials
- Block, Stone
- Foundation: Concrete Perimeter, Slab
- Roof: Membrane
Condition
- New construction: No
- Year built: 1983
Utilities & green energy
- Sewer: Public Sewer
- Water: Public
- Utilities for property: Cable Connected, Electricity Connected, Sewer Connected
Community & HOA
Community
- Features: Boat Slip, Dock, Fishing, Marina, Private Boat Ramp, Water Access, Waterfront, Buyer Approval Required, Clubhouse, Community Mailbox, Deed Restrictions, Fitness Center, Pool, Sidewalks, Special Community Restrictions, Tennis Court(s)
- Subdivision: LAKE TARPON SAIL & TENNIS CLUB 3
HOA
- Has HOA: Yes
- Services included: Common Area Taxes, Community Pool, Maintenance Structure, Maintenance Grounds, Maintenance Repairs, Pool Maintenance, Recreational Facilities, Sewer, Trash, Water
- HOA fee: $566 monthly
- HOA name: Kristen Marchese
- HOA phone: 727-726-8000
- Pet fee: $0 monthly
Location
- Region: Tarpon Springs
Financial & listing details
- Price per square foot: $232/sqft
- Tax assessed value: $188,295
- Annual tax amount: $1,041
- Date on market: 9/19/2025
- Cumulative days on market: 63 days
- Listing terms: Cash,Conventional
- Ownership: Condominium
- Total actual rent: 0
- Electric utility on property: Yes
- Road surface type: Asphalt