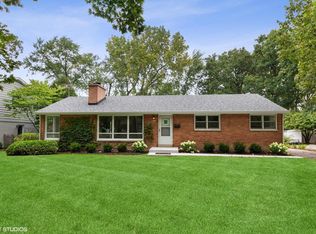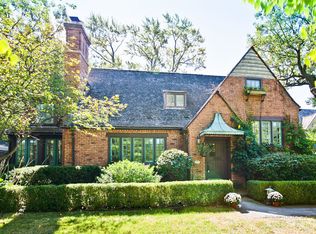Closed
$1,375,000
90 S Sheridan Rd, Lake Forest, IL 60045
4beds
3,803sqft
Single Family Residence
Built in 2001
0.53 Acres Lot
$1,725,700 Zestimate®
$362/sqft
$7,461 Estimated rent
Home value
$1,725,700
$1.57M - $1.92M
$7,461/mo
Zestimate® history
Loading...
Owner options
Explore your selling options
What's special
Lake Forest perfection in this large brick home on a half acre plus lot in desirable East Lake Forest. Updated Kitchen!! Newer construction, with a fantastic layout, this home makes a great first impression with a manicured lawn, and a roomy driveway. Once inside, you are greeted by vaulted 19' ceilings. First floor features regal office, with gas fireplace. Plus first floor master suite, including large walk in shower and soaking tub. Bright formal dining room, great room, and updated white kitchen. Calacatta white Quartz counters, sleek black cabinet pulls, professional stainless appliances (Dacor, Bosch). First floor laundry off the heated 3+ car garage. Wooded rear yard with patio spaces, fully fenced in. On the 2nd level, you have 3 more bedrooms, two full baths, plus a huge recreation room. If appox 4000 sq ft isn't enough space, the basement is a blank slate to add roughly 2000 more sq ft, with tall 8'8" ceilings. Basement has rough-in for bathroom. Come see this spectacular home in a perfectly serene location.
Zillow last checked: 8 hours ago
Listing updated: May 22, 2023 at 12:13pm
Listing courtesy of:
Timothy Sheahan 312-733-7201,
Compass,
Tom Udvance 847-254-5364,
Compass
Bought with:
Andra O'Neill
@properties Christie's International Real Estate
Source: MRED as distributed by MLS GRID,MLS#: 11734708
Facts & features
Interior
Bedrooms & bathrooms
- Bedrooms: 4
- Bathrooms: 4
- Full bathrooms: 3
- 1/2 bathrooms: 1
Primary bedroom
- Features: Flooring (Hardwood), Bathroom (Full)
- Level: Main
- Area: 300 Square Feet
- Dimensions: 20X15
Bedroom 2
- Features: Flooring (Carpet)
- Level: Second
- Area: 196 Square Feet
- Dimensions: 14X14
Bedroom 3
- Features: Flooring (Carpet)
- Level: Second
- Area: 210 Square Feet
- Dimensions: 15X14
Bedroom 4
- Features: Flooring (Carpet)
- Level: Second
- Area: 144 Square Feet
- Dimensions: 12X12
Breakfast room
- Features: Flooring (Hardwood)
- Level: Main
- Area: 120 Square Feet
- Dimensions: 12X10
Dining room
- Features: Flooring (Hardwood)
- Level: Main
- Area: 196 Square Feet
- Dimensions: 14X14
Family room
- Features: Flooring (Hardwood)
- Level: Main
- Area: 425 Square Feet
- Dimensions: 25X17
Kitchen
- Features: Kitchen (Eating Area-Breakfast Bar, Eating Area-Table Space, Island, Pantry-Walk-in), Flooring (Hardwood)
- Level: Main
- Area: 192 Square Feet
- Dimensions: 16X12
Laundry
- Level: Main
- Area: 112 Square Feet
- Dimensions: 14X8
Living room
- Features: Flooring (Hardwood)
- Level: Main
- Area: 180 Square Feet
- Dimensions: 15X12
Recreation room
- Features: Flooring (Carpet)
- Level: Second
- Area: 336 Square Feet
- Dimensions: 21X16
Heating
- Natural Gas, Forced Air, Zoned
Cooling
- Central Air, Zoned
Appliances
- Included: Double Oven, Range, Microwave, Dishwasher, High End Refrigerator, Washer, Dryer, Disposal, Humidifier
- Laundry: Main Level, Sink
Features
- Cathedral Ceiling(s), Wet Bar, 1st Floor Bedroom, 1st Floor Full Bath
- Flooring: Hardwood
- Windows: Skylight(s)
- Basement: Unfinished,Bath/Stubbed,Full
- Number of fireplaces: 2
- Fireplace features: Family Room, Living Room
Interior area
- Total structure area: 0
- Total interior livable area: 3,803 sqft
Property
Parking
- Total spaces: 3
- Parking features: Asphalt, Garage Door Opener, Heated Garage, On Site, Garage Owned, Attached, Garage
- Attached garage spaces: 3
- Has uncovered spaces: Yes
Accessibility
- Accessibility features: No Disability Access
Features
- Stories: 2
- Patio & porch: Patio
- Fencing: Fenced
Lot
- Size: 0.53 Acres
- Features: Landscaped
Details
- Additional structures: Shed(s)
- Parcel number: 16031040130000
- Special conditions: List Broker Must Accompany
- Other equipment: Ceiling Fan(s), Sump Pump, Sprinkler-Lawn, Backup Sump Pump;
Construction
Type & style
- Home type: SingleFamily
- Property subtype: Single Family Residence
Materials
- Brick, Cedar
- Roof: Shake
Condition
- New construction: No
- Year built: 2001
Utilities & green energy
- Electric: Circuit Breakers, 200+ Amp Service
- Sewer: Public Sewer
- Water: Lake Michigan
Community & neighborhood
Security
- Security features: Security System
Community
- Community features: Park, Tennis Court(s), Curbs, Sidewalks, Street Lights, Street Paved
Location
- Region: Lake Forest
Other
Other facts
- Listing terms: Conventional
- Ownership: Fee Simple
Price history
| Date | Event | Price |
|---|---|---|
| 5/22/2023 | Sold | $1,375,000$362/sqft |
Source: | ||
| 3/13/2023 | Contingent | $1,375,000$362/sqft |
Source: | ||
| 3/10/2023 | Listed for sale | $1,375,000$362/sqft |
Source: | ||
| 11/2/2022 | Listing removed | -- |
Source: | ||
| 6/23/2022 | Listed for sale | $1,375,000+10%$362/sqft |
Source: | ||
Public tax history
| Year | Property taxes | Tax assessment |
|---|---|---|
| 2023 | $28,208 -4.9% | $516,949 +10.9% |
| 2022 | $29,667 +5.5% | $465,972 -7.5% |
| 2021 | $28,127 +1.8% | $504,014 +3.4% |
Find assessor info on the county website
Neighborhood: 60045
Nearby schools
GreatSchools rating
- 8/10Deer Path Middle School EastGrades: 5-6Distance: 1.4 mi
- 9/10Deer Path Middle School WestGrades: 7-8Distance: 1.5 mi
- 10/10Lake Forest High SchoolGrades: 9-12Distance: 2 mi
Schools provided by the listing agent
- Elementary: Sheridan Elementary School
- Middle: Deer Path Middle School
- High: Lake Forest High School
- District: 67
Source: MRED as distributed by MLS GRID. This data may not be complete. We recommend contacting the local school district to confirm school assignments for this home.
Get a cash offer in 3 minutes
Find out how much your home could sell for in as little as 3 minutes with a no-obligation cash offer.
Estimated market value
$1,725,700

