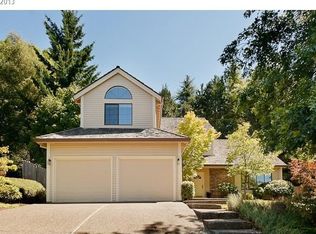Sold
$1,135,000
90 SW 68th Ave, Portland, OR 97225
3beds
3,181sqft
Residential, Single Family Residence
Built in 1987
0.4 Acres Lot
$1,094,800 Zestimate®
$357/sqft
$4,168 Estimated rent
Home value
$1,094,800
$1.03M - $1.16M
$4,168/mo
Zestimate® history
Loading...
Owner options
Explore your selling options
What's special
With bold and dashing curb appeal, this stunning and beautifully crafted NW Contemporary home located in the prestigious Windemere neighborhood of SW Portland offers 3 spacious bedrooms, 2.5 baths, and exceptional living spaces, combining modern design with functional elegance. The heart of the home is the expansive kitchen, which flows seamlessly into the casual gathering space - perfect for both day-to-day living and entertaining. The open layout creates an inviting atmosphere, effortlessly connecting the indoor and outdoor spaces. Step outside on to the incredible patio, where you'll find an outdoor fireplace, built-in grill, and meticulous hardscaping - ideal for hosting friends and family or enjoying a quiet evening in nature. Other standout features include a private office space for productivity and a cozy sitting room off the primary bedroom, offering a peaceful retreat with serene views. The primary suite also boasts a luxurious en suite bath and ample closet space, ensuring comfort and style. Nestled in one of Portland's most sought after neighborhoods - yet just a step into Washington County! Minutes to Nike, Intel, St. Vincent Hospital, and downtown Portland. This home is a true gem - combining convenience, privacy, and unparalleled outdoor living. Don't miss your chance to own this exceptional home in Windemere. Schedule a tour today! OPEN HOUSE SAT. and SUN. 12:00-4:00.
Zillow last checked: 8 hours ago
Listing updated: April 07, 2025 at 04:03am
Listed by:
Cindy Johnson neportland@johnlscott.com,
John L. Scott Portland Central
Bought with:
Sara Clark, 201213460
The Agency Portland
Source: RMLS (OR),MLS#: 413209293
Facts & features
Interior
Bedrooms & bathrooms
- Bedrooms: 3
- Bathrooms: 3
- Full bathrooms: 2
- Partial bathrooms: 1
- Main level bathrooms: 1
Primary bedroom
- Features: Closet Organizer, Hardwood Floors, Skylight, Ensuite, High Ceilings, Walkin Closet
- Level: Upper
Bedroom 2
- Features: Builtin Features
- Level: Upper
Bedroom 3
- Level: Upper
Dining room
- Features: Hardwood Floors
- Level: Main
Family room
- Features: Fireplace, Hardwood Floors, High Ceilings
- Level: Main
Kitchen
- Features: Dishwasher, Eat Bar, Gourmet Kitchen, Hardwood Floors, Island, Builtin Oven, Granite, Wet Bar
- Level: Main
Living room
- Features: Fireplace, High Ceilings
- Level: Main
Office
- Features: Ceiling Fan, Hardwood Floors, High Ceilings, Wainscoting
- Level: Main
Heating
- Forced Air 95 Plus, Fireplace(s)
Cooling
- Central Air
Appliances
- Included: Built In Oven, Built-In Refrigerator, Convection Oven, Dishwasher, Disposal, Double Oven, Stainless Steel Appliance(s), Wine Cooler, Washer/Dryer, Gas Water Heater
Features
- Soaking Tub, Ceiling Fan(s), High Ceilings, Wainscoting, Sink, Built-in Features, Eat Bar, Gourmet Kitchen, Kitchen Island, Granite, Wet Bar, Closet Organizer, Walk-In Closet(s), Cook Island
- Flooring: Hardwood
- Windows: Vinyl Frames, Skylight(s)
- Basement: Crawl Space
- Number of fireplaces: 4
- Fireplace features: Gas, Outside
Interior area
- Total structure area: 3,181
- Total interior livable area: 3,181 sqft
Property
Parking
- Total spaces: 2
- Parking features: Driveway, Attached
- Attached garage spaces: 2
- Has uncovered spaces: Yes
Features
- Stories: 3
- Patio & porch: Patio, Porch
- Exterior features: Built-in Barbecue, Water Feature
- Has view: Yes
- View description: Territorial, Trees/Woods
Lot
- Size: 0.40 Acres
- Features: Terraced, Trees, Sprinkler, SqFt 15000 to 19999
Details
- Parcel number: R1221788
Construction
Type & style
- Home type: SingleFamily
- Architectural style: NW Contemporary
- Property subtype: Residential, Single Family Residence
Materials
- Lap Siding, Wood Siding
- Foundation: Concrete Perimeter
- Roof: Composition
Condition
- Updated/Remodeled
- New construction: No
- Year built: 1987
Utilities & green energy
- Gas: Gas
- Sewer: Public Sewer
- Water: Public
Community & neighborhood
Location
- Region: Portland
- Subdivision: Windemere
Other
Other facts
- Listing terms: Cash,Conventional
- Road surface type: Paved
Price history
| Date | Event | Price |
|---|---|---|
| 4/7/2025 | Sold | $1,135,000-1.3%$357/sqft |
Source: | ||
| 3/23/2025 | Pending sale | $1,150,000$362/sqft |
Source: | ||
| 3/20/2025 | Listed for sale | $1,150,000+100%$362/sqft |
Source: | ||
| 4/11/2014 | Sold | $575,000+0%$181/sqft |
Source: | ||
| 3/13/2014 | Pending sale | $574,900$181/sqft |
Source: Windermere Cronin & Caplan Realty Group, Inc. #14307487 Report a problem | ||
Public tax history
| Year | Property taxes | Tax assessment |
|---|---|---|
| 2025 | $12,246 +11.1% | $644,470 +9.7% |
| 2024 | $11,027 +6.5% | $587,520 +3% |
| 2023 | $10,352 +3.4% | $570,410 +3% |
Find assessor info on the county website
Neighborhood: West Haven-Sylvan
Nearby schools
GreatSchools rating
- 7/10West Tualatin View Elementary SchoolGrades: K-5Distance: 1 mi
- 7/10Cedar Park Middle SchoolGrades: 6-8Distance: 2.5 mi
- 7/10Beaverton High SchoolGrades: 9-12Distance: 3.8 mi
Schools provided by the listing agent
- Elementary: W Tualatin View
- Middle: Cedar Park
- High: Beaverton
Source: RMLS (OR). This data may not be complete. We recommend contacting the local school district to confirm school assignments for this home.
Get a cash offer in 3 minutes
Find out how much your home could sell for in as little as 3 minutes with a no-obligation cash offer.
Estimated market value$1,094,800
Get a cash offer in 3 minutes
Find out how much your home could sell for in as little as 3 minutes with a no-obligation cash offer.
Estimated market value
$1,094,800
