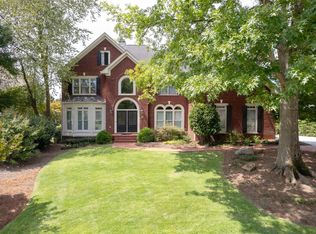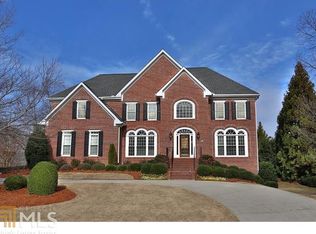This home has it all! Wonderful serene setting, feels like a vacation retreat. Idyllic 2.5 acre level lot, sits next to 14 acre pasture. Gorgeous covered porch w/stone FP, seating, dining & grilling area overlooks pasture scene. Renovated with upscale designer finishes & colors, classic details, custom millwork, lighting & quality materials. Kitchen: over-sized Calcutta Gold marble island & subway tile backsplash, SS applics, hardwd flrs, & wine rack. Large guest suite (could be 2nd master) & den upstairs. Beautiful lit stone steps & walls. Fantastic terrace level!
This property is off market, which means it's not currently listed for sale or rent on Zillow. This may be different from what's available on other websites or public sources.

