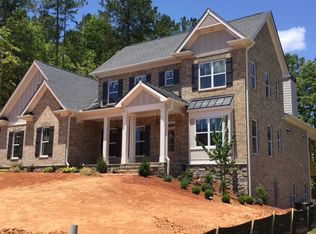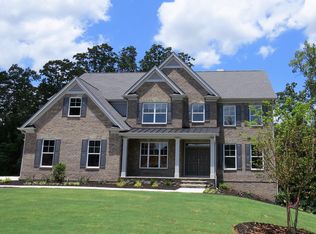Closed
$950,000
90 Sandcherry Ln, Powder Springs, GA 30127
5beds
3,800sqft
Single Family Residence, Residential
Built in 2016
0.69 Acres Lot
$969,500 Zestimate®
$250/sqft
$3,534 Estimated rent
Home value
$969,500
$921,000 - $1.02M
$3,534/mo
Zestimate® history
Loading...
Owner options
Explore your selling options
What's special
Live in luxury at the exclusive address of 90 Sandcherry 5bd/3.5 ba Master on main floor plan with a full basement and approximately over 3700 sq ft. of main floor living space. The kitchen includes a huge brand new island perfect for entertaining with built in subzero refrigerator drawers, a great addition for storing drinks. The kitchen also features double ovens, a beautiful Subzero Refrigerator that blends with the cabinetry, a gas range, and tons of cabinetry space. The open floor plan allows for yo to see into the freshly painted living room with custom 10 ft vaulted ceilings, new stained wood floors all throughout the common area, beautiful built ins around the gas fireplace, and Gorgeous views of the covered porch into the wooded back yard. Right off the kitchen is the pantry the entry to the basement, and the laundry and mudroom. The laundry and mudroom have their own entrance to the main level. This is just the beginning y'all On the main level is the owner's suite with access to the covered back porch, it includes a coffee bar , a huge custom spa shower and soaking tub along with a huge walk-in closet that includes a custom closet system. On the main level there are two additional bedrooms with a jack and Jill bath. Then as you head upstairs there's a huge bonus room with custom built ins and another secondary bedroom. There is a full bath in the upstairs that has all new tile and all of the secondary bedrooms have fresh paint and carpet. You have to see it to believe it the luxury is outstanding and the attention to detail is pristine. Run don't walk...This home will not last long!
Zillow last checked: 8 hours ago
Listing updated: March 18, 2024 at 03:48pm
Listing Provided by:
Inez McDonald,
Atlanta Communities 404-906-7010
Bought with:
BYRON WILLIAMSON, 268786
Keller Williams Realty Peachtree Rd.
Source: FMLS GA,MLS#: 7317749
Facts & features
Interior
Bedrooms & bathrooms
- Bedrooms: 5
- Bathrooms: 4
- Full bathrooms: 3
- 1/2 bathrooms: 1
- Main level bathrooms: 2
- Main level bedrooms: 3
Primary bedroom
- Features: Master on Main
- Level: Master on Main
Bedroom
- Features: Master on Main
Primary bathroom
- Features: Double Shower, Double Vanity, Soaking Tub
Dining room
- Features: Open Concept, Seats 12+
Kitchen
- Features: Eat-in Kitchen, Pantry Walk-In, Stone Counters, View to Family Room
Heating
- Central
Cooling
- Central Air
Appliances
- Included: Dishwasher, Double Oven, Gas Range, Microwave, Refrigerator
- Laundry: Laundry Room, Mud Room, Sink
Features
- Double Vanity, Entrance Foyer, High Ceilings 10 ft Main, His and Hers Closets, Vaulted Ceiling(s), Walk-In Closet(s), Wet Bar
- Flooring: Carpet, Ceramic Tile, Hardwood
- Windows: Double Pane Windows, Window Treatments
- Basement: Bath/Stubbed,Daylight,Exterior Entry,Full,Unfinished,Walk-Out Access
- Number of fireplaces: 1
- Fireplace features: Gas Log, Gas Starter, Living Room
- Common walls with other units/homes: No Common Walls
Interior area
- Total structure area: 3,800
- Total interior livable area: 3,800 sqft
- Finished area above ground: 3,800
Property
Parking
- Total spaces: 3
- Parking features: Garage, Garage Faces Side
- Garage spaces: 3
Accessibility
- Accessibility features: None
Features
- Levels: One and One Half
- Stories: 1
- Patio & porch: Covered, Deck, Front Porch, Side Porch
- Exterior features: Other
- Pool features: None
- Spa features: None
- Fencing: None
- Has view: Yes
- View description: Trees/Woods
- Waterfront features: None
- Body of water: None
Lot
- Size: 0.69 Acres
- Features: Back Yard, Cul-De-Sac, Front Yard, Landscaped, Private
Details
- Additional structures: None
- Parcel number: 20034000450
- Other equipment: None
- Horse amenities: None
Construction
Type & style
- Home type: SingleFamily
- Architectural style: Craftsman,Ranch
- Property subtype: Single Family Residence, Residential
Materials
- Brick Front, Fiber Cement, Stone
- Foundation: Slab
- Roof: Shingle
Condition
- Resale
- New construction: No
- Year built: 2016
Utilities & green energy
- Electric: 220 Volts
- Sewer: Public Sewer
- Water: Public
- Utilities for property: Cable Available, Electricity Available, Natural Gas Available, Sewer Available, Water Available
Green energy
- Energy efficient items: None
- Energy generation: None
Community & neighborhood
Security
- Security features: Smoke Detector(s)
Community
- Community features: None
Location
- Region: Powder Springs
- Subdivision: Somerset Oaks Lost Mountain
HOA & financial
HOA
- Has HOA: Yes
- HOA fee: $450 annually
- Services included: Maintenance Grounds
Other
Other facts
- Road surface type: Asphalt
Price history
| Date | Event | Price |
|---|---|---|
| 3/12/2024 | Sold | $950,000-1.6%$250/sqft |
Source: | ||
| 1/31/2024 | Pending sale | $965,000$254/sqft |
Source: | ||
| 1/22/2024 | Contingent | $965,000$254/sqft |
Source: | ||
| 1/9/2024 | Price change | $965,000-1%$254/sqft |
Source: | ||
| 12/29/2023 | Listed for sale | $975,000+57.1%$257/sqft |
Source: | ||
Public tax history
| Year | Property taxes | Tax assessment |
|---|---|---|
| 2024 | $10,078 +5.3% | $334,268 +5.3% |
| 2023 | $9,571 +11.7% | $317,432 +12.4% |
| 2022 | $8,569 -3.5% | $282,328 -3.5% |
Find assessor info on the county website
Neighborhood: 30127
Nearby schools
GreatSchools rating
- 7/10Vaughan Elementary SchoolGrades: PK-5Distance: 0.7 mi
- 8/10Lost Mountain Middle SchoolGrades: 6-8Distance: 2 mi
- 9/10Harrison High SchoolGrades: 9-12Distance: 2.2 mi
Schools provided by the listing agent
- Elementary: Vaughan
- Middle: Lost Mountain
- High: Harrison
Source: FMLS GA. This data may not be complete. We recommend contacting the local school district to confirm school assignments for this home.
Get a cash offer in 3 minutes
Find out how much your home could sell for in as little as 3 minutes with a no-obligation cash offer.
Estimated market value
$969,500
Get a cash offer in 3 minutes
Find out how much your home could sell for in as little as 3 minutes with a no-obligation cash offer.
Estimated market value
$969,500

