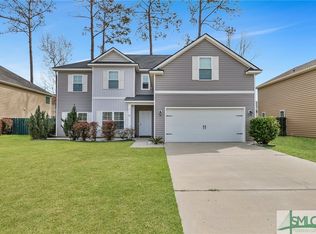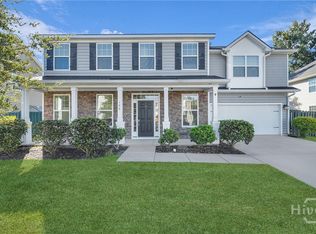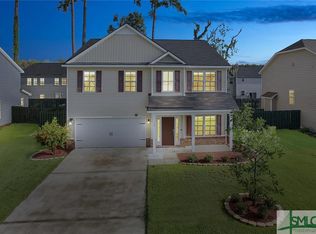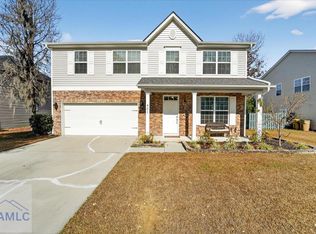Sold for $436,000
$436,000
90 Smoke Rise Road, Richmond Hill, GA 31324
4beds
3,410sqft
Single Family Residence
Built in 2014
6,969.6 Square Feet Lot
$441,600 Zestimate®
$128/sqft
$2,935 Estimated rent
Home value
$441,600
$415,000 - $473,000
$2,935/mo
Zestimate® history
Loading...
Owner options
Explore your selling options
What's special
SELLER IS OFFERING $16,000 TOWARD CLOSING COST with full price offer!! Bright, open, and full of space, 90 Smoke Rise Rd is a beautifully upgraded 4-bed, 2.5-bath home in Richmond Hill with a newer AC, roof, and siding. The welcoming entry with custom wainscoting leads into a spacious great room filled with natural light from stacked windows. The open kitchen features granite counters, stainless steel appliances, a walk-in pantry, and a breakfast bar that’s perfect for gathering. French doors open to a dedicated office, offering a quiet space to work or study. Upstairs, a loft provides additional living space alongside three bedrooms and a luxurious primary suite with a walk-in closet, double vanities, a soaking tub, and a separate shower. The backyard is designed for entertaining with a privacy fence, and a wooden pergola over the patio. Located in a sought-after community with a pool, playground, gym, and clubhouse, this home is just 30mins to Fort Stewart and Hunter Army Airfield.
Zillow last checked: 8 hours ago
Listing updated: September 25, 2025 at 07:49am
Listed by:
Ashley Johnson 336-455-2128,
eXp Realty LLC,
Samuel Pemberton 703-229-3944,
eXp Realty LLC
Bought with:
TAN VO, 440758
Keller Williams Coastal Area P
Source: Hive MLS,MLS#: 327236 Originating MLS: Savannah Multi-List Corporation
Originating MLS: Savannah Multi-List Corporation
Facts & features
Interior
Bedrooms & bathrooms
- Bedrooms: 4
- Bathrooms: 3
- Full bathrooms: 2
- 1/2 bathrooms: 1
Primary bedroom
- Level: Upper
- Dimensions: 0 x 0
Bedroom 2
- Level: Upper
- Dimensions: 0 x 0
Bedroom 3
- Level: Upper
- Dimensions: 0 x 0
Bedroom 4
- Level: Upper
- Dimensions: 0 x 0
Dining room
- Level: Main
- Dimensions: 0 x 0
Kitchen
- Level: Main
- Dimensions: 0 x 0
Laundry
- Level: Main
- Dimensions: 0 x 0
Living room
- Level: Main
- Dimensions: 0 x 0
Loft
- Level: Upper
- Dimensions: 0 x 0
Office
- Level: Main
- Dimensions: 0 x 0
Heating
- Central, Electric, Heat Pump, Zoned
Cooling
- Central Air, Electric, Heat Pump
Appliances
- Included: Some Electric Appliances, Dishwasher, Electric Water Heater, Disposal, Microwave, Oven, Plumbed For Ice Maker, Range
- Laundry: Washer Hookup, Dryer Hookup, Laundry Room
Features
- Breakfast Bar, Breakfast Area, Entrance Foyer, Garden Tub/Roman Tub, High Ceilings, Pantry, Pull Down Attic Stairs, Recessed Lighting, Upper Level Primary
- Attic: Pull Down Stairs
- Common walls with other units/homes: No Common Walls
Interior area
- Total interior livable area: 3,410 sqft
Property
Parking
- Total spaces: 3
- Parking features: Attached, Garage Door Opener, Kitchen Level
- Garage spaces: 3
Features
- Patio & porch: Covered, Patio, Front Porch
- Pool features: Community
- Fencing: Privacy,Wood,Yard Fenced
Lot
- Size: 6,969 sqft
- Features: Sprinkler System
Details
- Parcel number: 054082086
- Zoning: CITY
- Special conditions: Standard
Construction
Type & style
- Home type: SingleFamily
- Architectural style: Traditional
- Property subtype: Single Family Residence
Materials
- Vinyl Siding
Condition
- New construction: No
- Year built: 2014
Details
- Builder model: Colfax
- Builder name: K Hovonian Homes
Utilities & green energy
- Sewer: Public Sewer
- Water: Public
- Utilities for property: Underground Utilities
Community & neighborhood
Community
- Community features: Clubhouse, Pool, Fitness Center, Playground, Street Lights, Sidewalks
Location
- Region: Richmond Hill
- Subdivision: Creekside
HOA & financial
HOA
- Has HOA: Yes
- HOA fee: $615 annually
Other
Other facts
- Listing agreement: Exclusive Right To Sell
- Listing terms: Cash,Conventional,FHA,VA Loan
- Road surface type: Asphalt
Price history
| Date | Event | Price |
|---|---|---|
| 9/23/2025 | Sold | $436,000-5.2%$128/sqft |
Source: | ||
| 7/5/2025 | Price change | $460,000-1.3%$135/sqft |
Source: | ||
| 5/31/2025 | Price change | $465,900-0.9%$137/sqft |
Source: | ||
| 4/29/2025 | Price change | $469,900-2.1%$138/sqft |
Source: | ||
| 4/15/2025 | Price change | $479,900-2%$141/sqft |
Source: | ||
Public tax history
| Year | Property taxes | Tax assessment |
|---|---|---|
| 2024 | $5,040 +8.2% | $180,720 +4.5% |
| 2023 | $4,658 +14.5% | $172,920 +26.3% |
| 2022 | $4,069 +9.2% | $136,880 +11% |
Find assessor info on the county website
Neighborhood: 31324
Nearby schools
GreatSchools rating
- 8/10Richmond Hill Elementary SchoolGrades: 2-3Distance: 1.6 mi
- 7/10Richmond Hill Middle SchoolGrades: 6-8Distance: 4.9 mi
- 8/10Richmond Hill High SchoolGrades: 9-12Distance: 5.1 mi
Schools provided by the listing agent
- Elementary: RHES
- Middle: RHMS
- High: RHHS
Source: Hive MLS. This data may not be complete. We recommend contacting the local school district to confirm school assignments for this home.
Get pre-qualified for a loan
At Zillow Home Loans, we can pre-qualify you in as little as 5 minutes with no impact to your credit score.An equal housing lender. NMLS #10287.
Sell for more on Zillow
Get a Zillow Showcase℠ listing at no additional cost and you could sell for .
$441,600
2% more+$8,832
With Zillow Showcase(estimated)$450,432



