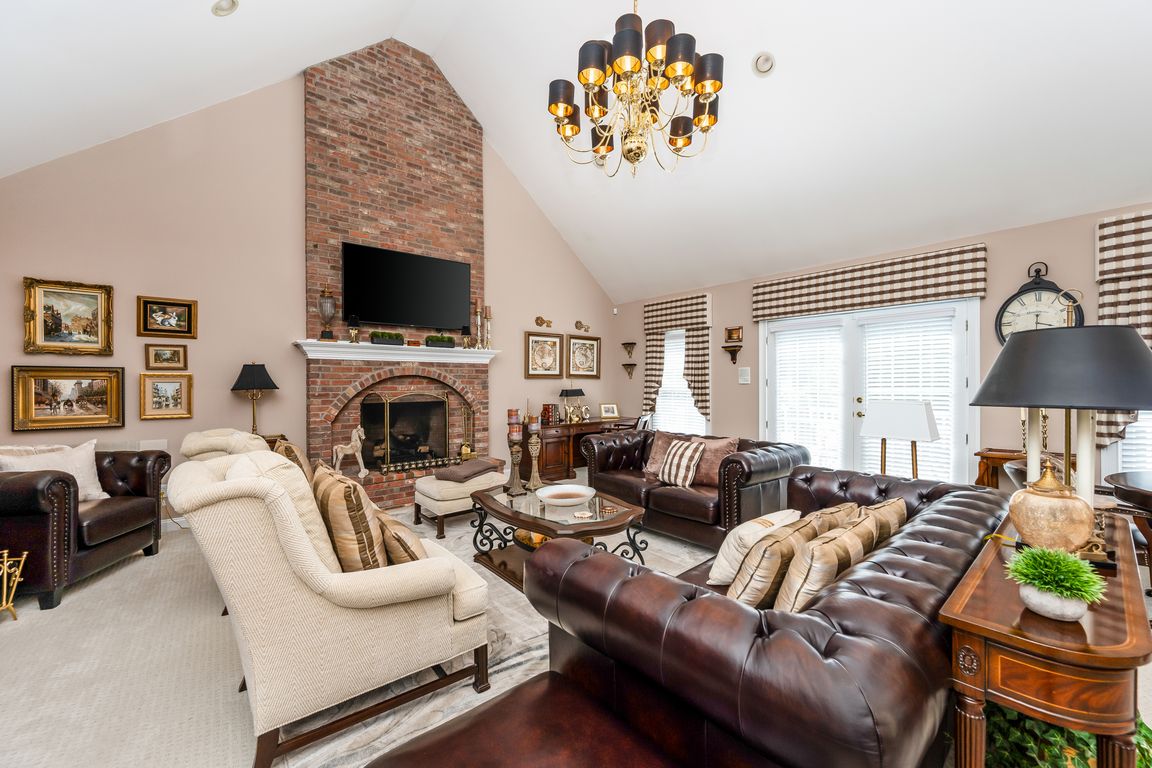
For salePrice cut: $100K (9/27)
$1,199,000
4beds
4,856sqft
90 Soundview Avenue, Shelton, CT 06484
4beds
4,856sqft
Single family residence
Built in 1999
1.13 Acres
3 Attached garage spaces
$247 price/sqft
What's special
Primary suiteSparkling chandeliersFully finished basementSpacious roomsLuxe finishesDesigner wallpaperSun-filled layout
What an Exquisite & Lavish Encounter nestled on over an acre in the highly sought-after Huntington, Shelton! This elegant 4-bedroom, 4.5-bath residence is your private escape with the perfect blend of style, space, and sophistication. From the moment you step inside, you'll be wowed by sparkling chandeliers, designer wallpaper, and spacious ...
- 134 days |
- 1,606 |
- 36 |
Source: Smart MLS,MLS#: 24109653
Travel times
Family Room
Kitchen
Dining Room
Zillow last checked: 8 hours ago
Listing updated: October 20, 2025 at 02:33pm
Listed by:
Barbara A. Yaworowski (203)331-3195,
Berkshire Hathaway NE Prop. 203-924-1000,
Eli Anz 203-450-8611,
Berkshire Hathaway NE Prop.
Source: Smart MLS,MLS#: 24109653
Facts & features
Interior
Bedrooms & bathrooms
- Bedrooms: 4
- Bathrooms: 5
- Full bathrooms: 4
- 1/2 bathrooms: 1
Primary bedroom
- Features: Full Bath, Wall/Wall Carpet
- Level: Upper
- Area: 713 Square Feet
- Dimensions: 23 x 31
Bedroom
- Features: Full Bath, Wall/Wall Carpet
- Level: Main
- Area: 192 Square Feet
- Dimensions: 12 x 16
Bedroom
- Features: Wall/Wall Carpet
- Level: Upper
- Area: 192 Square Feet
- Dimensions: 12 x 16
Bedroom
- Features: Wall/Wall Carpet
- Level: Upper
- Area: 225 Square Feet
- Dimensions: 15 x 15
Den
- Features: Wall/Wall Carpet
- Level: Upper
- Area: 495 Square Feet
- Dimensions: 15 x 33
Dining room
- Features: Hardwood Floor
- Level: Main
- Area: 255 Square Feet
- Dimensions: 15 x 17
Family room
- Features: Fireplace, Wall/Wall Carpet
- Level: Main
- Area: 552 Square Feet
- Dimensions: 24 x 23
Kitchen
- Features: Kitchen Island
- Level: Main
- Area: 384 Square Feet
- Dimensions: 24 x 16
Living room
- Features: Fireplace, Wall/Wall Carpet
- Level: Main
- Area: 255 Square Feet
- Dimensions: 15 x 17
Other
- Features: Breakfast Nook, Eating Space, Sliders
- Level: Main
- Area: 132 Square Feet
- Dimensions: 11 x 12
Heating
- Forced Air, Oil
Cooling
- Central Air
Appliances
- Included: Electric Cooktop, Oven, Microwave, Refrigerator, Dishwasher, Disposal, Washer, Dryer, Water Heater
- Laundry: Upper Level
Features
- Basement: Full,Heated,Storage Space,Cooled,Partially Finished
- Attic: Access Via Hatch
- Number of fireplaces: 2
Interior area
- Total structure area: 4,856
- Total interior livable area: 4,856 sqft
- Finished area above ground: 4,856
Property
Parking
- Total spaces: 5
- Parking features: Attached, Paved, Off Street, Driveway, Shared Driveway
- Attached garage spaces: 3
- Has uncovered spaces: Yes
Features
- Patio & porch: Deck
- Exterior features: Rain Gutters, Lighting, Stone Wall
Lot
- Size: 1.13 Acres
- Features: Level
Details
- Parcel number: 2304889
- Zoning: R-1
Construction
Type & style
- Home type: SingleFamily
- Architectural style: Colonial
- Property subtype: Single Family Residence
Materials
- Vinyl Siding, Brick
- Foundation: Brick/Mortar, Concrete Perimeter
- Roof: Asphalt
Condition
- New construction: No
- Year built: 1999
Utilities & green energy
- Sewer: Public Sewer
- Water: Public
- Utilities for property: Cable Available
Community & HOA
Community
- Security: Security System
- Subdivision: Huntington
HOA
- Has HOA: No
Location
- Region: Shelton
Financial & listing details
- Price per square foot: $247/sqft
- Tax assessed value: $600,460
- Annual tax amount: $11,301
- Date on market: 7/9/2025
- Exclusions: breakfast nook chandelier, kitchen refrigerator, one freezer, washer and dryer in basement, refrigerator in primary sitting area.