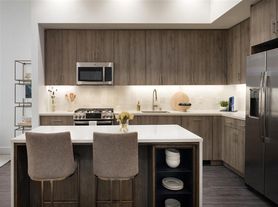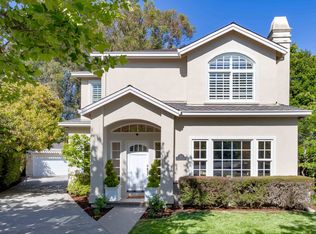1.25 Acres and almost Completely Rebuilt in 2007 - Nearly 4000 sq.ft. Home At the End of Cul-De-Sac in Prime West Atherton Location, Near Circus Club. Located on one of the most sought-after streets in central Atherton. This classic home presents sophisticated Craftsman appeal. Beautiful surroundings at the end of a cul-de-sac on approximately 1.25 acres showcase the one-level home. Behind two gated entrances, every inch has been meticulously crafted inside and out with quality and exceptional build quality. Highlights of the home include mesquite wood floors throughout, Venetian plaster walls in almost every room, barrel-vaulted ceilings in cypress wood, and fine designer stonework. Thoughtfully arranged floor plan includes a separate wing with 4 bedrooms, each with en suite bath, plus an additional bathroom with convenient access to the pool and outdoor kitchen. A spacious library/office, large recreation/family room, and stunning public rooms complete the arrangement of space, with many rooms opening to the rear grounds through vast walls of windows and sliding glass doors. Central technology systems manage lighting, sound, and the environment. The grounds are equally impressive with vast sun-swept areas for play, entertaining, and lounging by the solar-heated pool and spa. A separately fenced vegetable garden with numerous raised beds. Top Menlo Park schools, as well as convenience to both Silicon Valley and San Francisco.
Home is currently partially furnished and will be leased empty.
Text agent for a virtual tour.
Marbella Properties
1 year lease
Security deposit equals one month rent.
House for rent
$29,000/mo
90 Stevenson Ln, Atherton, CA 94027
4beds
3,838sqft
Price may not include required fees and charges.
Single family residence
Available now
Small dogs OK
Central air
In unit laundry
Attached garage parking
Forced air
What's special
Solar-heated pool and spaSophisticated craftsman appealEn suite bathVast walls of windowsFine designer stoneworkMesquite wood floorsVenetian plaster walls
- 5 days |
- -- |
- -- |
Travel times
Looking to buy when your lease ends?
Consider a first-time homebuyer savings account designed to grow your down payment with up to a 6% match & a competitive APY.
Facts & features
Interior
Bedrooms & bathrooms
- Bedrooms: 4
- Bathrooms: 5
- Full bathrooms: 5
Heating
- Forced Air
Cooling
- Central Air
Appliances
- Included: Dishwasher, Dryer, Freezer, Microwave, Oven, Refrigerator, Washer
- Laundry: In Unit
Features
- Flooring: Carpet, Hardwood
Interior area
- Total interior livable area: 3,838 sqft
Property
Parking
- Parking features: Attached
- Has attached garage: Yes
- Details: Contact manager
Features
- Exterior features: Heating system: Forced Air
- Has private pool: Yes
- Has spa: Yes
- Spa features: Hottub Spa
Details
- Parcel number: 070211030
Construction
Type & style
- Home type: SingleFamily
- Property subtype: Single Family Residence
Community & HOA
Community
- Security: Gated Community
HOA
- Amenities included: Pool
Location
- Region: Atherton
Financial & listing details
- Lease term: 1 Year
Price history
| Date | Event | Price |
|---|---|---|
| 10/28/2025 | Listed for rent | $29,000+45%$8/sqft |
Source: Zillow Rentals | ||
| 5/1/2018 | Listing removed | $20,000$5/sqft |
Source: Omni Real Estate | ||
| 4/27/2018 | Listed for rent | $20,000$5/sqft |
Source: Omni Real Estate | ||
| 5/31/2012 | Sold | $8,380,000-1.4%$2,183/sqft |
Source: Public Record | ||
| 4/20/2012 | Listed for sale | $8,495,000+112.4%$2,213/sqft |
Source: COLDWELL BANKER | ||

