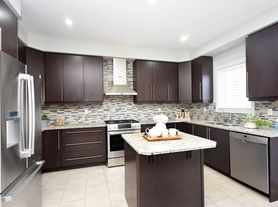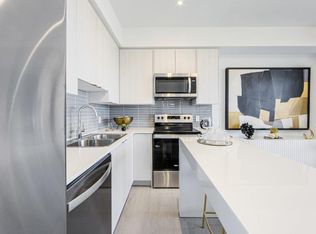SPACIOUS 3-BEDROOM MAIN LEVEL WITH MODERN UPGRADES
Welcome to this beautifully renovated **1,750 SQF Main Level
offering a bright, open-concept layout and premium finishes throughout. Designed with comfort and convenience in mind, this property is perfect for families or professionals seeking a stylish and functional home with abundant natural light and a private backyard.
**KEY PROPERTY DETAILS
- **Type: Main Level**
- **Bedrooms: 3**
- **Bathrooms: 2.5**
- **Size: 1,750 SQF**
- **Parking: 3 spots included (garage + driveway)**
- **Locker: Not included**
- **Availability: October 15, 2025**
be/Q3hYEACLij8)
UNIT AMENITIES:
- **Condition
Newly renovated, move-in ready with modern finishes
- **Upgraded Kitchen
Stainless steel Samsung appliances, Formica countertops, and upgraded backsplash
- **Microwave & Dishwasher
Designed for everyday convenience and efficiency
- **Bathrooms
Upgraded throughout, with ensuite in the primary bedroom for added privacy
- **Primary Bedroom
Walk-in closet and ensuite bathroom
- **Flooring
Hardwood flooring throughout the main living areas
- **Laundry
Ensuite washer and dryer for ultimate convenience
- **Climate Control
Personal thermostat for tailored comfort
- **Unfurnished
Ready for your personal style
- **Layout
Open-concept living and dining with excellent flow
- **Natural Light
Large windows create a bright, welcoming space
- **View
Courtyard and backyard views
- **Garage Access
Walk-out garage with direct entry to the unit
- **Backyard
Private backyard included, perfect for entertaining or relaxing
- **Ceiling Height
8-foot ceilings for a spacious feel
**BUILDING AMENITIES
- Full driveway and garage access with parking for three vehicles
**Call or text** **today to schedule your private showing.**
Apartment for rent
C$2,895/mo
90 Tideland Dr #1, Brampton, ON L7A 2V8
3beds
1,750sqft
Price may not include required fees and charges.
Apartment
Available now
Dogs OK
Air conditioner, central air
In unit laundry
3 Parking spaces parking
What's special
Bright open-concept layoutUpgraded kitchenStainless steel samsung appliancesFormica countertopsUpgraded backsplashCourtyard and backyard views
- 4 days |
- -- |
- -- |
Travel times
Looking to buy when your lease ends?
Consider a first-time homebuyer savings account designed to grow your down payment with up to a 6% match & a competitive APY.
Facts & features
Interior
Bedrooms & bathrooms
- Bedrooms: 3
- Bathrooms: 3
- Full bathrooms: 2
- 1/2 bathrooms: 1
Cooling
- Air Conditioner, Central Air
Appliances
- Included: Dishwasher, Dryer, Microwave, Range Oven, Refrigerator, Washer
- Laundry: In Unit
Features
- Walk In Closet
- Flooring: Hardwood
Interior area
- Total interior livable area: 1,750 sqft
Video & virtual tour
Property
Parking
- Total spaces: 3
- Details: Contact manager
Features
- Stories: 1
- Exterior features: Lawn, Walk In Closet
Construction
Type & style
- Home type: Apartment
- Property subtype: Apartment
Building
Management
- Pets allowed: Yes
Community & HOA
Location
- Region: Brampton
Financial & listing details
- Lease term: Contact For Details
Price history
| Date | Event | Price |
|---|---|---|
| 11/18/2025 | Listed for rent | C$2,895-0.2%C$2/sqft |
Source: Zillow Rentals | ||
| 11/18/2025 | Listing removed | C$2,900C$2/sqft |
Source: Zillow Rentals | ||
| 10/27/2025 | Price change | C$2,900+0.2%C$2/sqft |
Source: Zillow Rentals | ||
| 9/20/2025 | Listed for rent | C$2,895C$2/sqft |
Source: Zillow Rentals | ||
Neighborhood: Fletcher's Meadow
There are 2 available units in this apartment building

