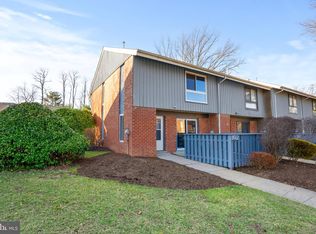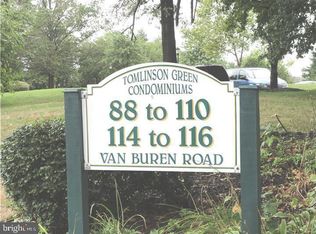Sold for $324,900
$324,900
90 Van Buren Rd, Voorhees, NJ 08043
3beds
1,360sqft
Townhouse
Built in 1972
-- sqft lot
$-- Zestimate®
$239/sqft
$1,720 Estimated rent
Home value
Not available
Estimated sales range
Not available
$1,720/mo
Zestimate® history
Loading...
Owner options
Explore your selling options
What's special
Welcome to 90 Van Buren Road in the heart of Voorhees. This fully renovated 3 bedroom, 2.5 bath two-level property is located in the desirable Tomlinson Green community. This home is filled with modern finish; featuring light oak wide-plank LVP flooring, recessed lighting, elegant shadow box molding, and matte-black LED fixtures throughout. The dining room opens to the front patio through a brand-new sliding door and flows into a walk-through kitchen with quartz countertops, herringbone backsplash, and brand-new stainless steel appliances. The spacious living room offers two brand new sliding doors to the back patio with serene green views, creating an abundance of natural light. Lastly, on the main level, you will find an updated powder room, ample storage, and stackable laundry thoughtfully tucked away. Walk upstairs to find two nicely-sized bedrooms and a stunning hall bath with dark hexagon flooring and subway tile shower. The primary en-suite showcases oversized windows and a beautifully updated bathroom with floor-to-ceiling patterned tile around the tub. Showcasing thoughtful upgrades, bright interiors, and an unbeatable location near parks, fields, shopping, dining, and major highways, this property is an ideal choice for living in Voorhees. The hard work is done. 90 Van Buren is waiting for YOU to add your personal touch to seal the deal! Schedule your showing today!
Zillow last checked: 8 hours ago
Listing updated: October 21, 2025 at 03:08am
Listed by:
Anthony Wilson 609-413-2057,
Agent06 LLC
Bought with:
Doron Kamhaji, 2081298
Long & Foster Real Estate, Inc.
Source: Bright MLS,MLS#: NJCD2101586
Facts & features
Interior
Bedrooms & bathrooms
- Bedrooms: 3
- Bathrooms: 3
- Full bathrooms: 2
- 1/2 bathrooms: 1
- Main level bathrooms: 1
Primary bedroom
- Level: Unspecified
Primary bedroom
- Level: Upper
- Area: 192 Square Feet
- Dimensions: 16 X 12
Bedroom 1
- Level: Upper
- Area: 130 Square Feet
- Dimensions: 13 X 10
Bedroom 2
- Level: Upper
- Area: 130 Square Feet
- Dimensions: 13 X 10
Dining room
- Level: Main
- Area: 120 Square Feet
- Dimensions: 12 X 10
Kitchen
- Features: Kitchen - Gas Cooking
- Level: Main
- Area: 72 Square Feet
- Dimensions: 9 X 8
Living room
- Level: Main
- Area: 240 Square Feet
- Dimensions: 20 X 12
Heating
- Forced Air, Natural Gas
Cooling
- Central Air, Natural Gas
Appliances
- Included: Dishwasher, Gas Water Heater
- Laundry: Main Level
Features
- Flooring: Wood, Carpet, Tile/Brick
- Has basement: No
- Has fireplace: No
Interior area
- Total structure area: 1,360
- Total interior livable area: 1,360 sqft
- Finished area above ground: 1,360
- Finished area below ground: 0
Property
Parking
- Parking features: Parking Lot
Accessibility
- Accessibility features: None
Features
- Levels: Two
- Stories: 2
- Patio & porch: Patio
- Exterior features: Sidewalks
- Pool features: None
Details
- Additional structures: Above Grade, Below Grade
- Parcel number: 3400150 0200002C0090
- Zoning: TC
- Special conditions: Standard
Construction
Type & style
- Home type: Townhouse
- Architectural style: Traditional
- Property subtype: Townhouse
Materials
- Frame
- Foundation: Concrete Perimeter
Condition
- New construction: No
- Year built: 1972
Utilities & green energy
- Sewer: Public Sewer
- Water: Public
Community & neighborhood
Location
- Region: Voorhees
- Subdivision: Tomlinson Green
- Municipality: VOORHEES TWP
HOA & financial
HOA
- Has HOA: Yes
- HOA fee: $361 monthly
- Amenities included: Other
- Services included: Common Area Maintenance, Maintenance Structure, Snow Removal, Trash
- Association name: TOMLINSON GREEN
Other
Other facts
- Listing agreement: Exclusive Right To Sell
- Listing terms: VA Loan,Cash,Conventional
- Ownership: Condominium
Price history
| Date | Event | Price |
|---|---|---|
| 10/17/2025 | Sold | $324,900$239/sqft |
Source: | ||
| 9/25/2025 | Pending sale | $324,900$239/sqft |
Source: | ||
| 9/9/2025 | Listed for sale | $324,900$239/sqft |
Source: | ||
Public tax history
| Year | Property taxes | Tax assessment |
|---|---|---|
| 2023 | $3,378 +2.1% | $110,000 |
| 2022 | $3,310 -26.8% | $110,000 |
| 2021 | $4,523 +4.2% | $110,000 |
Find assessor info on the county website
Neighborhood: Echelon
Nearby schools
GreatSchools rating
- 7/10Osage SchoolGrades: K-5Distance: 0.5 mi
- 7/10Voorhees Middle SchoolGrades: 6-8Distance: 2 mi
- 7/10Eastern High SchoolGrades: 9-12Distance: 1.6 mi
Schools provided by the listing agent
- Elementary: Osage
- Middle: Voorhees
Source: Bright MLS. This data may not be complete. We recommend contacting the local school district to confirm school assignments for this home.
Get pre-qualified for a loan
At Zillow Home Loans, we can pre-qualify you in as little as 5 minutes with no impact to your credit score.An equal housing lender. NMLS #10287.

