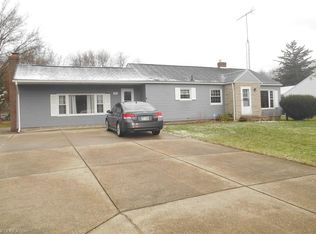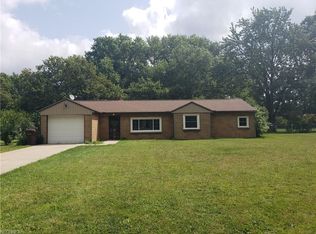Sold for $235,000
$235,000
90 W Caston Rd, New Franklin, OH 44319
3beds
1,800sqft
Single Family Residence
Built in 1953
0.69 Acres Lot
$250,900 Zestimate®
$131/sqft
$1,722 Estimated rent
Home value
$250,900
$223,000 - $281,000
$1,722/mo
Zestimate® history
Loading...
Owner options
Explore your selling options
What's special
Welcome to your dream home! This beautifully renovated 3-bedroom ranch is designed for modern living with all the comforts you could wish for. Step inside and be captivated by the spacious Great Room featuring vaulted ceilings and a cozy electric fireplace, perfect for both relaxation and entertaining. Open floor plan with a large living room with lots of windows that flood the space with natural light.
The kitchen is a chef's delight, boasting bright white cabinets, new smart LG stainless steel appliances, a deep farmhouse sink, and a stylish butcher block breakfast bar. Whether you're preparing a gourmet meal or enjoying a casual breakfast, this kitchen has it all.
The bathroom offers a spa-like retreat with a luxurious rain shower head, adding a touch of elegance to your daily routine.
This home also includes a brand-new high-efficiency furnace, central air, hot water tank, 200 amp electric box, windows, gutters, flooring, carpet, and lighting, ensuring you have all the latest comforts and energy savings. Roof approximately 5 years.
Step outside to discover a 12x12 covered patio, ideal for barbecuing or enjoying quiet evenings. The property features a huge 40x24 3-4 car garage with front and back garage doors, providing ample space for your vehicles and extra storage. 12x10 storage shed. Situated on a generous 0.69-acre lot, you'll have plenty of outdoor space for gardening, play, or simply enjoying the fresh air.
Don’t miss this opportunity to own a turn-key home with modern amenities and a touch of classic charm. Schedule your showing today!
Zillow last checked: 8 hours ago
Listing updated: November 08, 2024 at 08:30am
Listing Provided by:
Deborah S Perkins deborah@dsperkinshomes.com330-592-8785,
High Point Real Estate Group,
Jessamyn Palmer 330-458-9876,
High Point Real Estate Group
Bought with:
Kara Kirkbride, 2010002316
Howard Hanna
Source: MLS Now,MLS#: 5066707 Originating MLS: Akron Cleveland Association of REALTORS
Originating MLS: Akron Cleveland Association of REALTORS
Facts & features
Interior
Bedrooms & bathrooms
- Bedrooms: 3
- Bathrooms: 1
- Full bathrooms: 1
- Main level bathrooms: 1
- Main level bedrooms: 3
Bedroom
- Description: Flooring: Carpet
- Level: First
- Dimensions: 12.00 x 11.00
Bedroom
- Description: Flooring: Carpet
- Level: First
- Dimensions: 12.00 x 10.00
Bedroom
- Description: Flooring: Carpet
- Level: First
- Dimensions: 12.00 x 11.00
Dining room
- Description: Flooring: Luxury Vinyl Tile
- Level: First
- Dimensions: 12.00 x 8.00
Great room
- Description: Flooring: Luxury Vinyl Tile
- Features: Vaulted Ceiling(s)
- Level: First
- Dimensions: 18.00 x 15.00
Kitchen
- Description: Flooring: Luxury Vinyl Tile
- Features: Breakfast Bar
- Level: First
- Dimensions: 12.00 x 11.00
Living room
- Description: Flooring: Luxury Vinyl Tile
- Level: First
- Dimensions: 17.00 x 12.00
Recreation
- Description: Flooring: Carpet
- Level: Lower
- Dimensions: 40 x 11
Heating
- Forced Air, Gas
Cooling
- Central Air
Appliances
- Included: Dishwasher, Microwave, Range, Refrigerator
- Laundry: In Basement
Features
- Breakfast Bar, Ceiling Fan(s), Kitchen Island, Open Floorplan, Recessed Lighting
- Windows: Double Pane Windows
- Basement: Full,Finished
- Number of fireplaces: 1
- Fireplace features: Electric
Interior area
- Total structure area: 1,800
- Total interior livable area: 1,800 sqft
- Finished area above ground: 1,360
- Finished area below ground: 440
Property
Parking
- Total spaces: 3
- Parking features: Concrete, Detached, Garage
- Garage spaces: 3
Features
- Levels: One
- Stories: 1
- Patio & porch: Covered, Patio
Lot
- Size: 0.69 Acres
Details
- Additional structures: Shed(s)
- Parcel number: 2301694
Construction
Type & style
- Home type: SingleFamily
- Architectural style: Ranch
- Property subtype: Single Family Residence
Materials
- Aluminum Siding, Vinyl Siding
- Roof: Asphalt,Fiberglass
Condition
- Updated/Remodeled
- Year built: 1953
Utilities & green energy
- Sewer: Septic Tank
- Water: Well
Community & neighborhood
Location
- Region: New Franklin
- Subdivision: Keplers Landing
Price history
| Date | Event | Price |
|---|---|---|
| 11/8/2024 | Sold | $235,000-6%$131/sqft |
Source: | ||
| 10/15/2024 | Pending sale | $250,000$139/sqft |
Source: MLS Now #5066707 Report a problem | ||
| 10/7/2024 | Contingent | $250,000$139/sqft |
Source: MLS Now #5066707 Report a problem | ||
| 9/21/2024 | Price change | $250,000-3.8%$139/sqft |
Source: | ||
| 9/13/2024 | Listed for sale | $260,000+60.5%$144/sqft |
Source: | ||
Public tax history
| Year | Property taxes | Tax assessment |
|---|---|---|
| 2024 | $2,768 +3.3% | $63,240 |
| 2023 | $2,681 +10.8% | $63,240 +36% |
| 2022 | $2,419 -0.4% | $46,484 |
Find assessor info on the county website
Neighborhood: 44319
Nearby schools
GreatSchools rating
- 7/10Nolley Elementary SchoolGrades: K-4Distance: 1.2 mi
- 7/10Manchester Middle SchoolGrades: 5-8Distance: 1.7 mi
- 6/10Manchester High SchoolGrades: 9-12Distance: 1.1 mi
Schools provided by the listing agent
- District: Manchester LSD Summit- 7706
Source: MLS Now. This data may not be complete. We recommend contacting the local school district to confirm school assignments for this home.
Get a cash offer in 3 minutes
Find out how much your home could sell for in as little as 3 minutes with a no-obligation cash offer.
Estimated market value$250,900
Get a cash offer in 3 minutes
Find out how much your home could sell for in as little as 3 minutes with a no-obligation cash offer.
Estimated market value
$250,900

