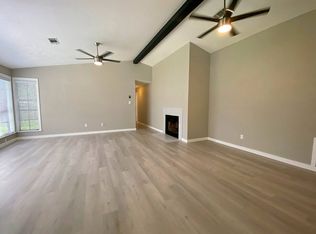Home has a brand new 2023 AC, air handler and Furnace. New insulation around existing water lines.
This property is off market, which means it's not currently listed for sale or rent on Zillow. This may be different from what's available on other websites or public sources.
