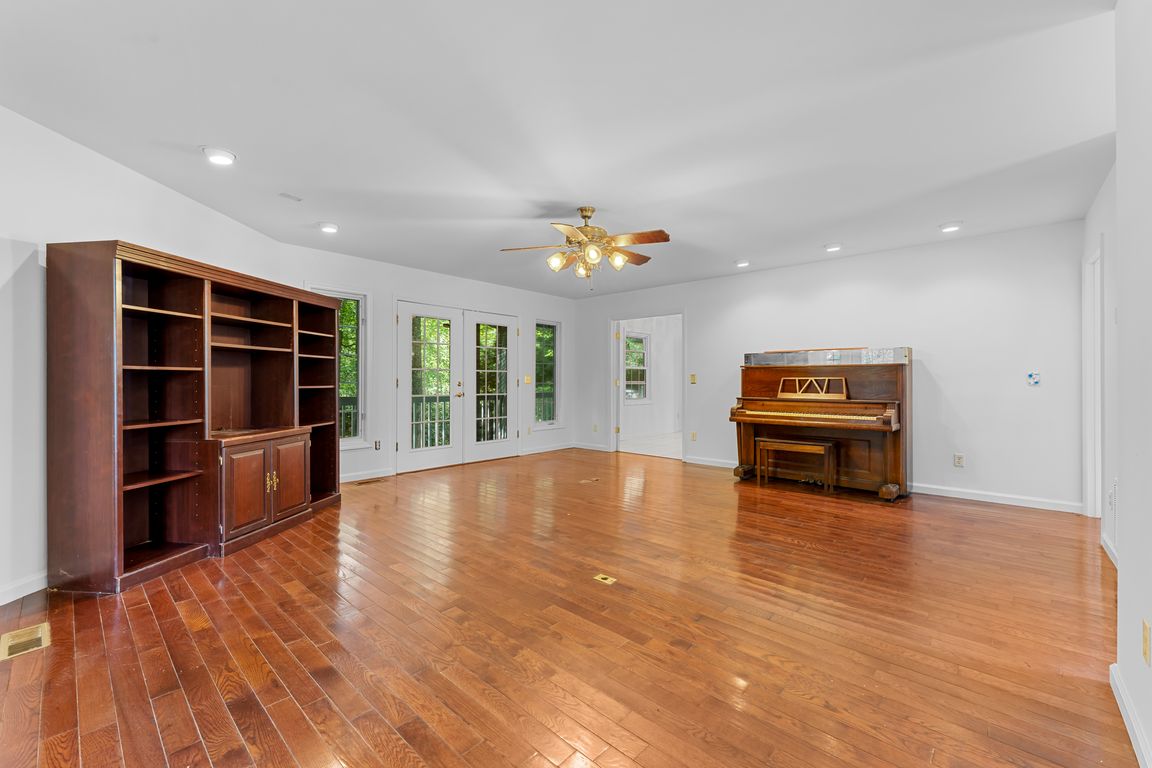
Active
$750,000
3beds
2,205sqft
90 Wilds Cove Rd, Franklin, NC 28734
3beds
2,205sqft
Single family residence
Built in 1997
4.88 Acres
Carport
$340 price/sqft
What's special
Creek frontageWrap-around decksWide decksZoned heating and coolingStocked trout streamFlexible living space
Spacious home in the Burningtown area situated on a stocked trout stream (not in a flood plain). This 3 bedroom, 3 bath home includes an office area, formal dining, large family room, and den w/fireplace, offering flexible living space. Interior was freshly painted in August 2025, and the upper and lower ...
- 17 days |
- 1,143 |
- 46 |
Source: Canopy MLS as distributed by MLS GRID,MLS#: 4297874
Travel times
Primary Bedroom
Living Room
Living Room
Kitchen
Zillow last checked: 7 hours ago
Listing updated: September 25, 2025 at 06:59am
Listing Provided by:
Christy Mitchell Christy@4smokys.com,
Great Smokys Realty
Source: Canopy MLS as distributed by MLS GRID,MLS#: 4297874
Facts & features
Interior
Bedrooms & bathrooms
- Bedrooms: 3
- Bathrooms: 3
- Full bathrooms: 3
Primary bedroom
- Features: Ceiling Fan(s)
- Level: Upper
- Area: 172.86 Square Feet
- Dimensions: 15' 10" X 10' 11"
Bedroom s
- Features: Ceiling Fan(s)
- Level: Upper
- Area: 104.16 Square Feet
- Dimensions: 9' 11" X 10' 6"
Bedroom s
- Features: Ceiling Fan(s)
- Level: Upper
- Area: 165.94 Square Feet
- Dimensions: 11' 7" X 14' 4"
Den
- Features: Cathedral Ceiling(s), Ceiling Fan(s)
- Level: Main
- Area: 220 Square Feet
- Dimensions: 13' 9" X 16' 0"
Dining room
- Level: Main
- Area: 94.38 Square Feet
- Dimensions: 11' 0" X 8' 7"
Kitchen
- Features: Kitchen Island
- Level: Main
- Area: 201.77 Square Feet
- Dimensions: 14' 1" X 14' 4"
Living room
- Features: Built-in Features, Ceiling Fan(s), Computer Niche
- Level: Main
- Area: 477.5 Square Feet
- Dimensions: 20' 3" X 23' 7"
Heating
- Central, Electric, Zoned
Cooling
- Ceiling Fan(s), Central Air, Dual, Electric, Zoned
Appliances
- Included: Dishwasher, Electric Cooktop, Oven, Refrigerator
- Laundry: Electric Dryer Hookup, Mud Room, Main Level, Washer Hookup
Features
- Flooring: Carpet, Hardwood, Tile
- Doors: French Doors
- Windows: Skylight(s)
- Has basement: No
- Attic: Pull Down Stairs
Interior area
- Total structure area: 2,205
- Total interior livable area: 2,205 sqft
- Finished area above ground: 2,205
- Finished area below ground: 0
Video & virtual tour
Property
Parking
- Parking features: Attached Carport, Driveway
- Has carport: Yes
- Has uncovered spaces: Yes
Features
- Levels: Two
- Stories: 2
- Patio & porch: Covered, Deck
- Fencing: Partial
- Has view: Yes
- View description: Water
- Has water view: Yes
- Water view: Water
- Waterfront features: Other - See Remarks, Creek
Lot
- Size: 4.88 Acres
- Features: Paved, Private, Wooded
Details
- Additional structures: Outbuilding, Shed(s), Workshop
- Additional parcels included: 6556632374
- Parcel number: 6556632053
- Zoning: R
- Special conditions: Standard
- Other equipment: Generator
Construction
Type & style
- Home type: SingleFamily
- Architectural style: Cape Cod,Farmhouse
- Property subtype: Single Family Residence
Materials
- Vinyl
- Foundation: Crawl Space
- Roof: Composition
Condition
- New construction: No
- Year built: 1997
Utilities & green energy
- Sewer: Septic Installed
- Water: Shared Well
Community & HOA
Community
- Subdivision: None
Location
- Region: Franklin
- Elevation: 2000 Feet
Financial & listing details
- Price per square foot: $340/sqft
- Tax assessed value: $449,600
- Annual tax amount: $1,464
- Date on market: 9/19/2025
- Listing terms: Cash,Conventional,VA Loan
- Road surface type: Concrete, Paved