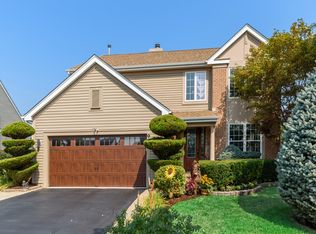Closed
$620,000
90 Willow Rd, Wheeling, IL 60090
3beds
2,477sqft
Single Family Residence
Built in 1998
-- sqft lot
$634,600 Zestimate®
$250/sqft
$3,574 Estimated rent
Home value
$634,600
$571,000 - $704,000
$3,574/mo
Zestimate® history
Loading...
Owner options
Explore your selling options
What's special
* THIS EXCEPTIONAL 3 BEDROOM, 3.5 BATHROOM HOME REDEFINES ELEGANCE AND SOPHISTICATION * EVERY INCH HAS BEEN THOUGHTFULLY UPDATED WITH OVER 200K IN LUXURIOUS ENHANCEMENTS, ENSURING BOTH STYLE & FUNCTIONALITY * THE SPACIOUS OPEN-CONCEPT LIVING AREAS ARE PERFECT FOR ENTERTAINING, WHILE THE GOURMET KITCHEN FEATURES HIGH-END FINISHES & TOP-TIER APPLIANCES * THE EXPANSIVE MASTER SUITE OFFERS A PRIVATE RETREAT WITH A SPA-LIKE BATHROOM * STEP OUTSIDE TO ENJOY A BEAUTIFULLY LANDSCAPED BACKYARD IDEAL FOR RECREATION OR HOSTING GUESTS * STEP DOWNSTAIRS TO A BEAUTIFULLY FINISHED BASEMENT WITH A BONUS ROOM & SPA-LIKE FULL BATHROOM * A TRUE MASTERPIECE BLENDING LUXURY WITH COMFORT * THIS HOME IS A MUST SEE! * HOME HAS A TRANSFERABLE HOME WARRANTY *
Zillow last checked: 8 hours ago
Listing updated: May 03, 2025 at 01:01am
Listing courtesy of:
Joanne Hronopoulos 847-255-3900,
Berkshire Hathaway HomeServices Starck Real Estate
Bought with:
Steve Ma
Altogether Realty Corporation
Source: MRED as distributed by MLS GRID,MLS#: 12285660
Facts & features
Interior
Bedrooms & bathrooms
- Bedrooms: 3
- Bathrooms: 4
- Full bathrooms: 3
- 1/2 bathrooms: 1
Primary bedroom
- Features: Flooring (Hardwood), Bathroom (Full, Double Sink, Whirlpool & Sep Shwr)
- Level: Second
- Area: 368 Square Feet
- Dimensions: 23X16
Bedroom 2
- Features: Flooring (Hardwood)
- Level: Second
- Area: 204 Square Feet
- Dimensions: 17X12
Bedroom 3
- Features: Flooring (Hardwood)
- Level: Second
- Area: 195 Square Feet
- Dimensions: 15X13
Dining room
- Features: Flooring (Hardwood)
- Level: Main
- Area: 132 Square Feet
- Dimensions: 12X11
Family room
- Features: Flooring (Hardwood)
- Level: Main
- Area: 345 Square Feet
- Dimensions: 23X15
Kitchen
- Features: Kitchen (Island), Flooring (Hardwood)
- Level: Main
- Area: 221 Square Feet
- Dimensions: 17X13
Laundry
- Features: Flooring (Ceramic Tile)
- Level: Main
- Area: 72 Square Feet
- Dimensions: 9X8
Living room
- Features: Flooring (Hardwood), Window Treatments (Plantation Shutters)
- Level: Main
- Area: 169 Square Feet
- Dimensions: 13X13
Office
- Features: Flooring (Vinyl)
- Level: Basement
- Area: 143 Square Feet
- Dimensions: 13X11
Recreation room
- Features: Flooring (Vinyl)
- Level: Basement
- Area: 490 Square Feet
- Dimensions: 35X14
Heating
- Natural Gas, Forced Air
Cooling
- Central Air
Appliances
- Included: Double Oven, Microwave, Dishwasher, High End Refrigerator, Washer, Dryer, Disposal, Stainless Steel Appliance(s), Wine Refrigerator, Front Controls on Range/Cooktop, Electric Oven
- Laundry: Gas Dryer Hookup, In Unit
Features
- Cathedral Ceiling(s)
- Windows: Screens
- Basement: Finished,Crawl Space,Full
- Attic: Finished,Pull Down Stair
- Number of fireplaces: 1
- Fireplace features: Attached Fireplace Doors/Screen, Gas Log, Gas Starter, Family Room
Interior area
- Total structure area: 0
- Total interior livable area: 2,477 sqft
Property
Parking
- Total spaces: 2
- Parking features: Asphalt, Garage Door Opener, On Site, Garage Owned, Attached, Garage
- Attached garage spaces: 2
- Has uncovered spaces: Yes
Accessibility
- Accessibility features: No Disability Access
Features
- Stories: 2
- Patio & porch: Patio
Lot
- Dimensions: 60X111X142X153
Details
- Parcel number: 03231080240000
- Special conditions: None
- Other equipment: TV-Cable, Sump Pump
Construction
Type & style
- Home type: SingleFamily
- Architectural style: Contemporary
- Property subtype: Single Family Residence
Materials
- Vinyl Siding, Frame
- Foundation: Concrete Perimeter
- Roof: Asphalt
Condition
- New construction: No
- Year built: 1998
- Major remodel year: 2014
Details
- Builder model: HAYWARD
Utilities & green energy
- Electric: Circuit Breakers, 200+ Amp Service
- Sewer: Public Sewer, Storm Sewer
- Water: Lake Michigan, Public
Community & neighborhood
Security
- Security features: Security System
Community
- Community features: Park, Curbs, Sidewalks, Street Lights, Street Paved
Location
- Region: Wheeling
- Subdivision: Avalon
Other
Other facts
- Listing terms: Cash
- Ownership: Fee Simple
Price history
| Date | Event | Price |
|---|---|---|
| 4/30/2025 | Sold | $620,000-1.6%$250/sqft |
Source: | ||
| 3/5/2025 | Pending sale | $629,900$254/sqft |
Source: | ||
| 2/28/2025 | Listed for sale | $629,900+35.5%$254/sqft |
Source: | ||
| 12/30/2020 | Sold | $465,000$188/sqft |
Source: | ||
Public tax history
| Year | Property taxes | Tax assessment |
|---|---|---|
| 2023 | $3,688 +0.2% | $29,000 |
| 2022 | $3,680 -9.4% | $29,000 +42.7% |
| 2021 | $4,064 +9% | $20,322 |
Find assessor info on the county website
Neighborhood: 60090
Nearby schools
GreatSchools rating
- 3/10Robert Frost Elementary SchoolGrades: PK-5Distance: 1.1 mi
- 4/10Oliver W Holmes Middle SchoolGrades: 6-8Distance: 2.2 mi
- 7/10Wheeling High SchoolGrades: 9-12Distance: 1.8 mi
Schools provided by the listing agent
- Elementary: Robert Frost Elementary School
- Middle: Oliver W Holmes Middle School
- High: Wheeling High School
- District: 21
Source: MRED as distributed by MLS GRID. This data may not be complete. We recommend contacting the local school district to confirm school assignments for this home.
Get a cash offer in 3 minutes
Find out how much your home could sell for in as little as 3 minutes with a no-obligation cash offer.
Estimated market value$634,600
Get a cash offer in 3 minutes
Find out how much your home could sell for in as little as 3 minutes with a no-obligation cash offer.
Estimated market value
$634,600
