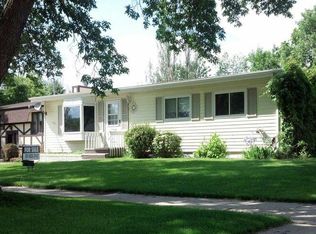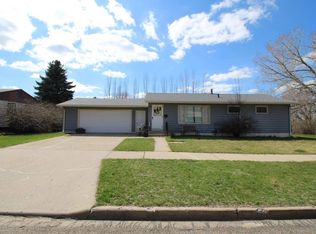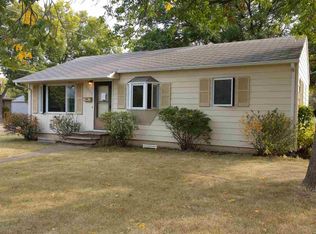Sold on 10/26/23
Price Unknown
900 14 1/2 Ave SW, Minot, ND 58701
4beds
2baths
2,268sqft
Single Family Residence
Built in 1962
-- sqft lot
$271,300 Zestimate®
$--/sqft
$2,126 Estimated rent
Home value
$271,300
$244,000 - $296,000
$2,126/mo
Zestimate® history
Loading...
Owner options
Explore your selling options
What's special
Stunning all-brick ranch home meticulously cared for in the charming southwest neighborhood of Minot. Featuring 4 bedrooms and 2 baths, this residence offers a perfect blend of comfort and style. The secluded backyard oasis features a shed and a delightful deck, along with a coulee filled with tons of trees and privacy providing an ideal space for relaxation and entertaining. Step into the warmth of the attached oversized single-car heated garage to get you out of the elements. The main level has a welcoming living room with a large picture window, three bedrooms and a full bath, promoting a convenient and accessible layout. The kitchen is equipped with a handy pantry and attached to the dining area. Venture into the basement, where the primary bedroom suite is a retreat with daylight windows, accompanied by an attached full bathroom with a separate sink area and a spacious closet, fulfilling all your storage needs. The family room is a perfect gathering spot, leading to a walkout patio and the backyard. Discover a versatile bonus room, ideal for crafting, a playroom, or even your own private theater room—a space tailored to your lifestyle. The entire home has newer windows, offering not just aesthetic appeal but also enhanced energy efficiency. Newer shingles add durability and peace of mind to your homeownership. Convenience is at your fingertips with the home's proximity to schools, shopping, and restaurants. Embrace the Minot lifestyle in this well-appointed residence that seamlessly combines practicality with luxurious living. Your dream home awaits—schedule a showing today!
Zillow last checked: 8 hours ago
Listing updated: October 26, 2023 at 08:11am
Listed by:
TRACY DACHS 701-721-3372,
Century 21 Morrison Realty
Source: Minot MLS,MLS#: 231681
Facts & features
Interior
Bedrooms & bathrooms
- Bedrooms: 4
- Bathrooms: 2
- Main level bathrooms: 1
- Main level bedrooms: 3
Primary bedroom
- Description: Day Light , Suite W / Bath
- Level: Lower
Bedroom 1
- Level: Main
Bedroom 2
- Level: Main
Bedroom 3
- Level: Main
Bedroom 4
- Description: Bonus, No Windows
- Level: Lower
Dining room
- Description: Off Kictchen
- Level: Main
Family room
- Description: Wall Out To Back Yard
- Level: Lower
Kitchen
- Level: Main
Living room
- Description: Large Picture Window
- Level: Main
Heating
- Hot Water
Cooling
- Other/See Remarks
Appliances
- Included: Microwave, Dishwasher, Trash Compactor, Refrigerator, Range/Oven, Washer, Dryer
- Laundry: Lower Level
Features
- Flooring: Carpet, Linoleum, Tile
- Basement: Daylight,Finished,Full,Walk-Out Access
- Has fireplace: No
Interior area
- Total structure area: 2,268
- Total interior livable area: 2,268 sqft
- Finished area above ground: 1,134
Property
Parking
- Total spaces: 1
- Parking features: Attached, Garage: Heated, Lights, Opener, Sheet Rock, Driveway: Concrete
- Attached garage spaces: 1
- Has uncovered spaces: Yes
Features
- Levels: One
- Stories: 1
- Patio & porch: Deck
Details
- Additional structures: Shed(s)
- Parcel number: MI262430300050
- Zoning: R1
Construction
Type & style
- Home type: SingleFamily
- Property subtype: Single Family Residence
Materials
- Foundation: Concrete Perimeter
- Roof: Asphalt
Condition
- New construction: No
- Year built: 1962
Utilities & green energy
- Sewer: City
- Water: City
- Utilities for property: Cable Connected
Community & neighborhood
Location
- Region: Minot
Price history
| Date | Event | Price |
|---|---|---|
| 10/26/2023 | Sold | -- |
Source: | ||
| 10/18/2023 | Pending sale | $259,900$115/sqft |
Source: | ||
| 10/10/2023 | Contingent | $259,900$115/sqft |
Source: | ||
| 10/3/2023 | Listed for sale | $259,900$115/sqft |
Source: | ||
Public tax history
| Year | Property taxes | Tax assessment |
|---|---|---|
| 2024 | $3,221 -12.2% | $253,000 +7.7% |
| 2023 | $3,671 | $235,000 +3.5% |
| 2022 | -- | $227,000 +4.6% |
Find assessor info on the county website
Neighborhood: 58701
Nearby schools
GreatSchools rating
- 7/10Edison Elementary SchoolGrades: PK-5Distance: 0.4 mi
- 5/10Jim Hill Middle SchoolGrades: 6-8Distance: 0.4 mi
- 6/10Magic City Campus High SchoolGrades: 11-12Distance: 0.4 mi
Schools provided by the listing agent
- District: Minot #1
Source: Minot MLS. This data may not be complete. We recommend contacting the local school district to confirm school assignments for this home.


