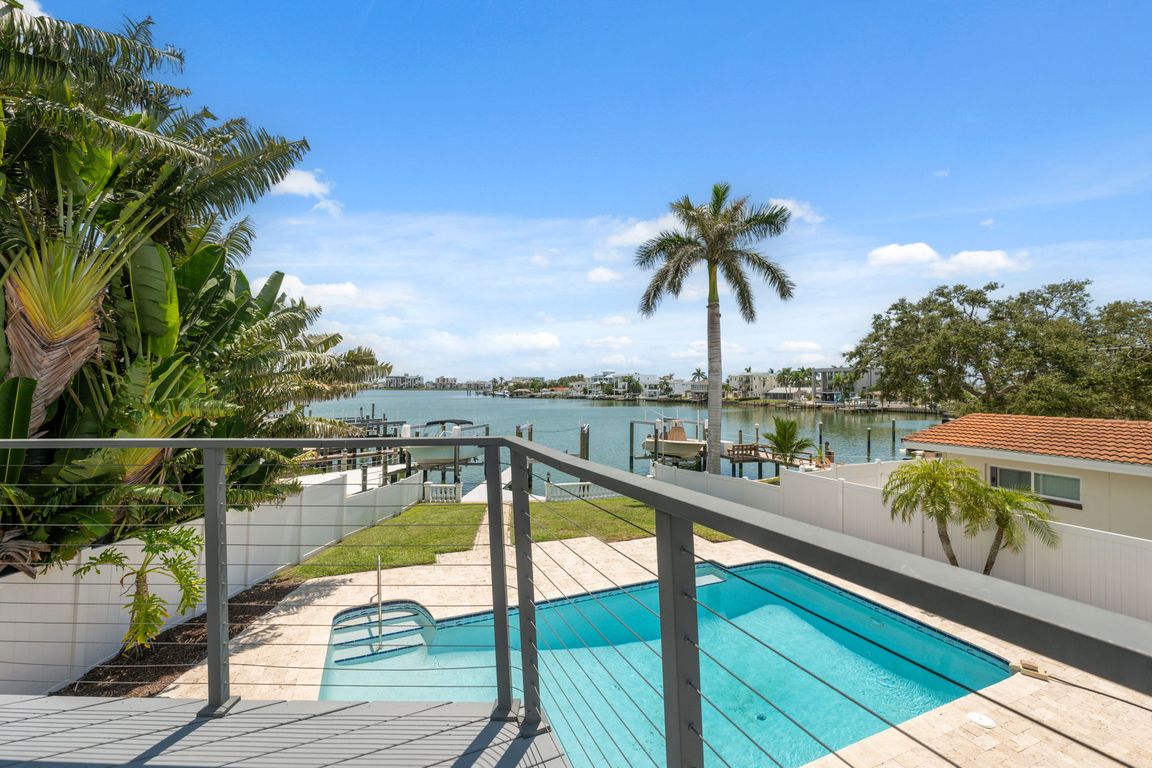
For sale
$1,995,000
3beds
3,410sqft
900 79th St S, Saint Petersburg, FL 33707
3beds
3,410sqft
Single family residence
Built in 1972
9,435 sqft
2 Attached garage spaces
$585 price/sqft
What's special
Waterfront livingMultiple lounging areasBeautiful deckUpdated bathsGenerously sized garageOpen layoutPrivate waterfront terrace
**IMPORTANT - VIEW VIRTUAL TOUR VIDEO (Look in “Interior & Facts and Features” section)** Experience the ultimate in Florida WATERFRONT living at this fully updated estate in the prestigious Yacht Club Estates of St. Petersburg. This home is your gateway to the gulf, with seamless access to the intracoastal, ...
- 7 days
- on Zillow |
- 724 |
- 20 |
Source: Stellar MLS,MLS#: TB8420103 Originating MLS: Suncoast Tampa
Originating MLS: Suncoast Tampa
Travel times
Living Room
Kitchen
Primary Bedroom
Zillow last checked: 7 hours ago
Listing updated: August 23, 2025 at 03:53am
Listing Provided by:
Allen Reynolds 301-639-8701,
EPIQUE REALTY, INC. 888-893-3537
Source: Stellar MLS,MLS#: TB8420103 Originating MLS: Suncoast Tampa
Originating MLS: Suncoast Tampa

Facts & features
Interior
Bedrooms & bathrooms
- Bedrooms: 3
- Bathrooms: 3
- Full bathrooms: 2
- 1/2 bathrooms: 1
Primary bedroom
- Features: Walk-In Closet(s)
- Level: Third
- Area: 192 Square Feet
- Dimensions: 12x16
Bathroom 1
- Level: Third
- Area: 24 Square Feet
- Dimensions: 4x6
Family room
- Level: First
Kitchen
- Level: Second
- Area: 80 Square Feet
- Dimensions: 10x8
Living room
- Level: Second
- Area: 168 Square Feet
- Dimensions: 14x12
Heating
- Central
Cooling
- Central Air
Appliances
- Included: Electric Water Heater, Microwave, Range, Refrigerator
- Laundry: In Garage, Other
Features
- Ceiling Fan(s), Eating Space In Kitchen
- Flooring: Luxury Vinyl, Tile
- Doors: Outdoor Shower
- Has fireplace: No
Interior area
- Total structure area: 3,410
- Total interior livable area: 3,410 sqft
Video & virtual tour
Property
Parking
- Total spaces: 2
- Parking features: Garage - Attached
- Attached garage spaces: 2
- Details: Garage Dimensions: 12x12
Features
- Levels: Two
- Stories: 2
- Patio & porch: Covered, Deck, Patio
- Exterior features: Balcony, Lighting, Outdoor Shower
- Has private pool: Yes
- Pool features: Gunite, In Ground
- Has spa: Yes
- Spa features: Above Ground
- Has view: Yes
- View description: Pool, Water, Gulf/Ocean - Partial, Intracoastal Waterway
- Has water view: Yes
- Water view: Water,Gulf/Ocean - Partial,Intracoastal Waterway
- Waterfront features: Gulf/Ocean to Bay, Intracoastal Waterway, Intracoastal Waterway Access, Lift, Seawall
Lot
- Size: 9,435 Square Feet
- Dimensions: 55 x 144
Details
- Parcel number: 253115840960020340
- Special conditions: None
Construction
Type & style
- Home type: SingleFamily
- Property subtype: Single Family Residence
Materials
- Block
- Foundation: Block
- Roof: Shingle
Condition
- New construction: No
- Year built: 1972
Utilities & green energy
- Sewer: Public Sewer
- Water: Public
- Utilities for property: Public
Community & HOA
Community
- Subdivision: SOUTH CSWY ISLE YACHT CLUB ADD
HOA
- Has HOA: No
- Pet fee: $0 monthly
Location
- Region: Saint Petersburg
Financial & listing details
- Price per square foot: $585/sqft
- Tax assessed value: $1,383,298
- Annual tax amount: $9,342
- Date on market: 8/22/2025
- Listing terms: Cash,Conventional
- Ownership: Fee Simple
- Total actual rent: 0
- Road surface type: Paved