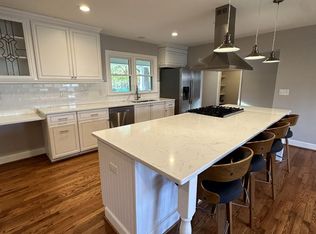Immaculately maintained Brick Ranch nestled on a corner lot in the heart of Garner. Exceptionally clean & ready to move in! Updated laminate flooring in kitchen, hardwood floors under carpeted areas, and tile flooring in bath. Encapsulated crawl space in 2016, Roof replaced in 2007, windows replaced in 2005. 1-car carport and driveway with 2 entrances provides plenty of parking space. Covered front porch & back deck overlooking well kept back yard. Detached storage building for the "extra stuff"
This property is off market, which means it's not currently listed for sale or rent on Zillow. This may be different from what's available on other websites or public sources.
