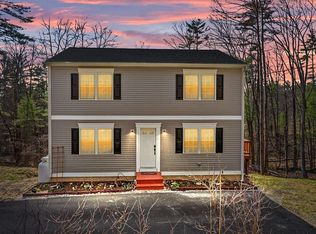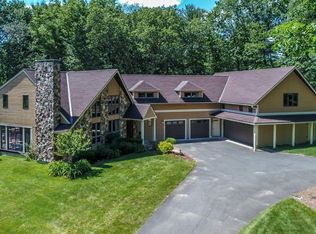Sold for $385,000
$385,000
900 Brickyard Rd, Athol, MA 01331
4beds
1,623sqft
Single Family Residence
Built in 1997
2.04 Acres Lot
$391,000 Zestimate®
$237/sqft
$2,631 Estimated rent
Home value
$391,000
$360,000 - $426,000
$2,631/mo
Zestimate® history
Loading...
Owner options
Explore your selling options
What's special
ALL OFFERS DUE BY Monday 8/18 6pm Nestled on over 2 acers his charming raised ranch offers the perfect blend of comfort & convenience. The sun-filled living room, highlighted by a bow window, flows seamlessly into the kitchen & dining area. The spacious kitchen features a center island w/ addit'l seating & ample counter space, while a sliding glass door opens to the back deck for effortless indoor-outdoor dining. The primary bedroom boasts a private bathroom & generous closet space, w/ two addit'l bedrooms & full bath completing the main level. The finished lower level offers an addit'l bedroom. With roughed-in plumbing, electrical & sheetrock in place, the remaining space is ready for your personal touch & could be ideal for multi-generational living. Enjoy the privacy of your backyard, complete w/ storage sheds & plenty of room for outdoor activities. Recent updates include a new heating system (2021). Tucked away for peace & quiet, this home is just mins from shopping, dining & more
Zillow last checked: 8 hours ago
Listing updated: September 23, 2025 at 04:13am
Listed by:
Tiffany McDonald 978-696-1267,
Lamacchia Realty, Inc. 978-534-3400
Bought with:
Sheng Yang
Central Mass Real Estate
Source: MLS PIN,MLS#: 73416908
Facts & features
Interior
Bedrooms & bathrooms
- Bedrooms: 4
- Bathrooms: 2
- Full bathrooms: 2
Primary bedroom
- Features: Bathroom - Full, Ceiling Fan(s), Closet, Flooring - Vinyl, Cable Hookup
- Level: First
- Area: 156
- Dimensions: 12 x 13
Bedroom 2
- Features: Ceiling Fan(s), Closet, Flooring - Laminate
- Level: First
- Area: 169
- Dimensions: 13 x 13
Bedroom 3
- Features: Ceiling Fan(s), Closet, Flooring - Laminate
- Level: First
- Area: 117
- Dimensions: 9 x 13
Bedroom 4
- Features: Ceiling Fan(s), Closet, Flooring - Vinyl
- Level: Basement
- Area: 143
- Dimensions: 13 x 11
Primary bathroom
- Features: Yes
Bathroom 1
- Features: Bathroom - Full, Bathroom - With Tub & Shower, Flooring - Stone/Ceramic Tile
- Level: First
- Area: 91
- Dimensions: 7 x 13
Bathroom 2
- Features: Bathroom - Full, Bathroom - With Shower Stall, Flooring - Vinyl
- Level: First
- Area: 45
- Dimensions: 5 x 9
Dining room
- Features: Flooring - Vinyl, Exterior Access, Slider
- Level: First
- Area: 182
- Dimensions: 14 x 13
Family room
- Features: Open Floorplan
- Level: Basement
- Area: 231
- Dimensions: 21 x 11
Kitchen
- Features: Ceiling Fan(s), Flooring - Vinyl, Kitchen Island, Exterior Access, Open Floorplan, Slider
- Level: First
- Area: 130
- Dimensions: 10 x 13
Living room
- Features: Ceiling Fan(s), Flooring - Laminate, Window(s) - Bay/Bow/Box, Cable Hookup
- Level: First
- Area: 221
- Dimensions: 17 x 13
Heating
- Baseboard, Oil
Cooling
- Window Unit(s)
Appliances
- Included: Water Heater, Tankless Water Heater, Range, Dishwasher, Microwave, Refrigerator
- Laundry: French Doors, In Basement, Electric Dryer Hookup, Washer Hookup
Features
- Flooring: Tile, Vinyl, Laminate
- Doors: Storm Door(s), French Doors
- Windows: Insulated Windows
- Basement: Full,Partially Finished,Walk-Out Access,Interior Entry,Concrete
- Has fireplace: No
Interior area
- Total structure area: 1,623
- Total interior livable area: 1,623 sqft
- Finished area above ground: 1,392
- Finished area below ground: 231
Property
Parking
- Total spaces: 6
- Parking features: Paved Drive, Off Street, Paved
- Uncovered spaces: 6
Features
- Patio & porch: Deck
- Exterior features: Deck, Storage
Lot
- Size: 2.04 Acres
- Features: Wooded
Details
- Foundation area: 0
- Parcel number: M:00017 B:00002 L:00000,1446749
- Zoning: RES
Construction
Type & style
- Home type: SingleFamily
- Architectural style: Raised Ranch
- Property subtype: Single Family Residence
Materials
- Frame
- Foundation: Concrete Perimeter
- Roof: Shingle
Condition
- Year built: 1997
Utilities & green energy
- Electric: Circuit Breakers, 200+ Amp Service
- Sewer: Private Sewer
- Water: Private
- Utilities for property: for Electric Range, for Electric Dryer, Washer Hookup
Community & neighborhood
Community
- Community features: Shopping
Location
- Region: Athol
Other
Other facts
- Road surface type: Paved
Price history
| Date | Event | Price |
|---|---|---|
| 9/19/2025 | Sold | $385,000+1.3%$237/sqft |
Source: MLS PIN #73416908 Report a problem | ||
| 8/12/2025 | Listed for sale | $379,900+80.9%$234/sqft |
Source: MLS PIN #73416908 Report a problem | ||
| 10/26/2017 | Sold | $210,000+0%$129/sqft |
Source: Public Record Report a problem | ||
| 6/22/2017 | Listing removed | $209,900$129/sqft |
Source: Alpha Real Estate #72069330 Report a problem | ||
| 6/9/2017 | Pending sale | $209,900$129/sqft |
Source: Alpha Real Estate #72069330 Report a problem | ||
Public tax history
| Year | Property taxes | Tax assessment |
|---|---|---|
| 2025 | $4,381 +3.4% | $344,700 +4.4% |
| 2024 | $4,238 +7.5% | $330,300 +17.6% |
| 2023 | $3,942 -0.9% | $280,800 +13.4% |
Find assessor info on the county website
Neighborhood: 01331
Nearby schools
GreatSchools rating
- 2/10Athol Community Elementary SchoolGrades: PK-4Distance: 2.8 mi
- 3/10Athol-Royalston Middle SchoolGrades: 5-8Distance: 2.8 mi
- 2/10Athol High SchoolGrades: 9-12Distance: 3 mi
Get pre-qualified for a loan
At Zillow Home Loans, we can pre-qualify you in as little as 5 minutes with no impact to your credit score.An equal housing lender. NMLS #10287.
Sell with ease on Zillow
Get a Zillow Showcase℠ listing at no additional cost and you could sell for —faster.
$391,000
2% more+$7,820
With Zillow Showcase(estimated)$398,820

