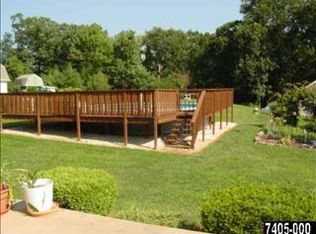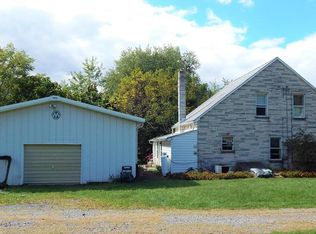Located on a private lane, this wooded retreat offers privacy & seclusion. Custom Built Home Featuring: 9' ceilings on the 1st floor, 3/4" Engineered Wood floors throughout, Custom Kitchen with granite counter tops, double ovens, ceramic tile back splash & Island, walk in pantry closet, a sun room w/ brick floor, 1st floor full bath. Library could be 4th Bedroom / In-Law Quarters-roughed in for a future kitchen & has full bath access. Formal Living Room & Dining Room, Foyer w/3 closets, 2nd floor offers 3 Large Bedrooms each w/ a full bath. stained glass windows from the 1800's, over sized 2 car garage with attic access, full basement w/ Superior Walls. Too many items to list in this pristine one of a kind home! A pleasure to show.
This property is off market, which means it's not currently listed for sale or rent on Zillow. This may be different from what's available on other websites or public sources.

