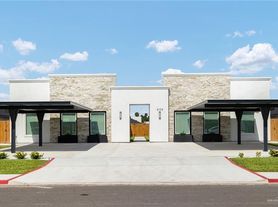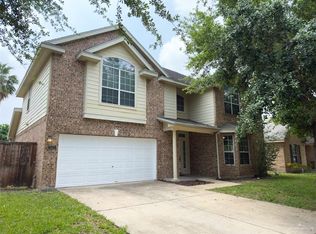This stunning modern home is now available for rent! Featuring a unique contemporary design, this spacious residence offers a sleek white exterior with curved and angular architectural elements, large windows, and a welcoming entryway. The home includes beautifully landscaped front yard with lush greenery. Inside, the open-concept living area boasts soaring ceilings, elegant natural light, and a sophisticated blend of modern and classic furnishings. The spacious living room flows seamlessly into the dining area, creating an inviting space for relaxation or entertaining. The home also offers a stylish kitchen with gas stove and oven, comfortable bedrooms, and luxurious bathrooms. The backyard is perfect for outdoor enjoyment, featuring a covered patio with seating and dining areas, overlooking a well-maintained lawn with mature trees. This home is ideal for those seeking comfort, style, and a serene living environment.
House for rent
$3,100/mo
900 Colorado Ct, Mission, TX 78572
4beds
2,765sqft
Price may not include required fees and charges.
Singlefamily
Available now
No pets
Central air, electric, ceiling fan
In garage laundry
2 Attached garage spaces parking
Electric, central
What's special
Modern and classic furnishingsLuxurious bathroomsWelcoming entrywayElegant natural lightComfortable bedroomsLarge windowsStylish kitchen
- 222 days |
- -- |
- -- |
Travel times
Looking to buy when your lease ends?
Consider a first-time homebuyer savings account designed to grow your down payment with up to a 6% match & 3.83% APY.
Facts & features
Interior
Bedrooms & bathrooms
- Bedrooms: 4
- Bathrooms: 4
- Full bathrooms: 4
Heating
- Electric, Central
Cooling
- Central Air, Electric, Ceiling Fan
Appliances
- Laundry: In Garage, In Unit, Washer/Dryer Connection
Features
- Bonus Room, Ceiling Fan(s), Entrance Foyer, High Ceilings, Walk-In Closet(s)
- Furnished: Yes
Interior area
- Total interior livable area: 2,765 sqft
Property
Parking
- Total spaces: 2
- Parking features: Attached, Covered
- Has attached garage: Yes
- Details: Contact manager
Features
- Exterior features: Attached, Bonus Room, Ceiling Fan(s), Covered Patio, Entrance Foyer, Garage Faces Front, Heating system: Central, Heating: Electric, High Ceilings, In Garage, Patio Slab, Pets - No, Walk-In Closet(s), Washer/Dryer Connection
Details
- Parcel number: C444001002004101
Construction
Type & style
- Home type: SingleFamily
- Property subtype: SingleFamily
Condition
- Year built: 2005
Community & HOA
Location
- Region: Mission
Financial & listing details
- Lease term: 12 Months
Price history
| Date | Event | Price |
|---|---|---|
| 10/2/2025 | Price change | $3,100-13.9%$1/sqft |
Source: Greater McAllen AOR #465420 | ||
| 8/4/2025 | Price change | $3,600-2.7%$1/sqft |
Source: Greater McAllen AOR #465420 | ||
| 3/19/2025 | Listed for rent | $3,700$1/sqft |
Source: Greater McAllen AOR #465420 | ||

