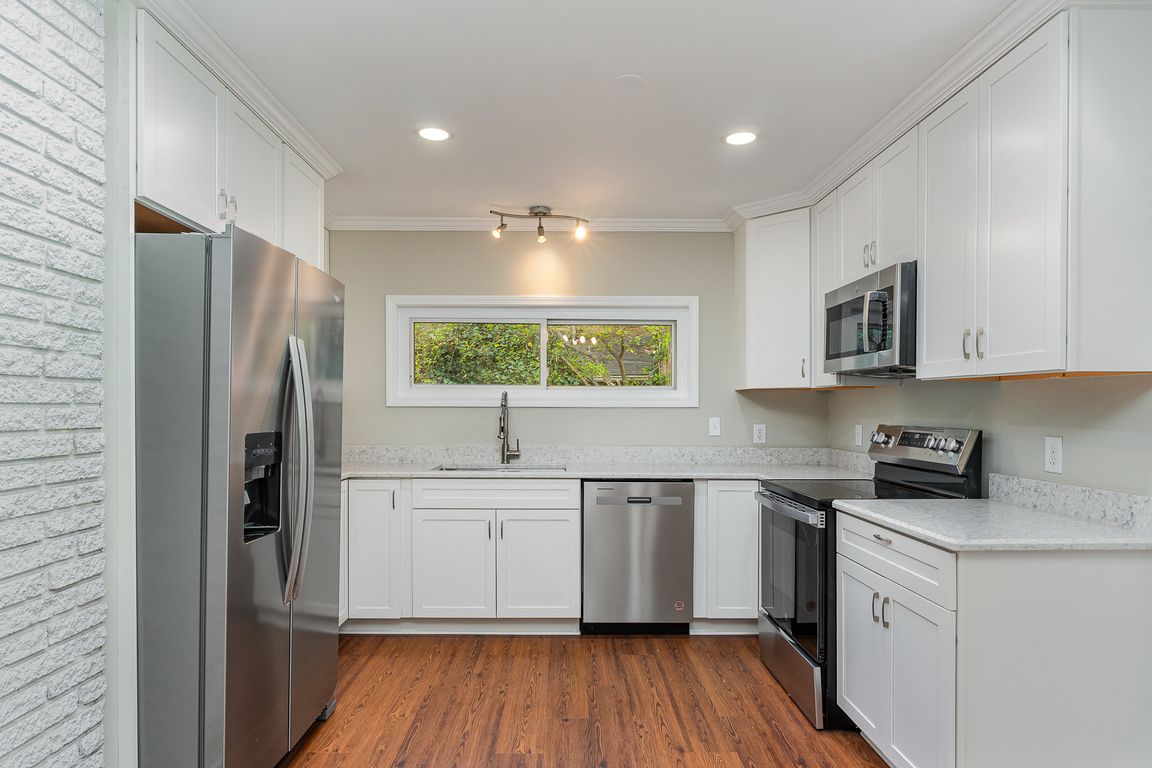
ActivePrice cut: $40K (6/13)
$610,000
4beds
1,596sqft
900 E Woodlawn Rd, Charlotte, NC 28209
4beds
1,596sqft
Single family residence
Built in 1954
0.25 Acres
4 Open parking spaces
$382 price/sqft
What's special
Stylish finishesPrivate backyard oasisSleek countertopsRecent updatesFresh paintAmple storageModern kitchen
Discover the perfect blend of style, comfort, and functionality in this beautifully updated 4-bedroom, 2-bathroom ranch-style home. Ideally located just minutes from the incredible shopping, dining, and entertainment options at Park Road Shopping Center, this home offers both convenience and modern living. Step inside to find a thoughtfully designed layout with ...
- 148 days
- on Zillow |
- 562 |
- 31 |
Source: Canopy MLS as distributed by MLS GRID,MLS#: 4241714
Travel times
Kitchen
Living Room
Dining Room
Zillow last checked: 7 hours ago
Listing updated: June 22, 2025 at 11:06am
Listing Provided by:
Taylor Lumpkins t.lumpkins@redbudgroup.com,
Keller Williams South Park,
Trent Corbin,
Keller Williams South Park
Source: Canopy MLS as distributed by MLS GRID,MLS#: 4241714
Facts & features
Interior
Bedrooms & bathrooms
- Bedrooms: 4
- Bathrooms: 2
- Full bathrooms: 2
- Main level bedrooms: 4
Primary bedroom
- Level: Main
Bedroom s
- Level: Main
Bedroom s
- Level: Main
Bedroom s
- Level: Main
Bathroom full
- Level: Main
Bathroom full
- Level: Main
Dining area
- Level: Main
Kitchen
- Level: Main
Laundry
- Level: Main
Living room
- Level: Main
Heating
- Central, Natural Gas
Cooling
- Central Air, Electric
Appliances
- Included: Dishwasher, Electric Range, ENERGY STAR Qualified Dishwasher, ENERGY STAR Qualified Refrigerator, Gas Water Heater, Microwave
- Laundry: Electric Dryer Hookup, Inside, Laundry Room, Main Level
Features
- Open Floorplan, Storage
- Flooring: Tile, Vinyl, Wood
- Doors: Storm Door(s)
- Windows: Insulated Windows
- Has basement: No
- Fireplace features: Living Room
Interior area
- Total structure area: 1,596
- Total interior livable area: 1,596 sqft
- Finished area above ground: 1,596
- Finished area below ground: 0
Video & virtual tour
Property
Parking
- Total spaces: 4
- Parking features: Driveway
- Uncovered spaces: 4
Features
- Levels: One
- Stories: 1
- Patio & porch: Covered, Patio
- Fencing: Back Yard,Chain Link
Lot
- Size: 0.25 Acres
- Features: Private
Details
- Parcel number: 17103258
- Zoning: N1-B
- Special conditions: Standard
Construction
Type & style
- Home type: SingleFamily
- Architectural style: Ranch
- Property subtype: Single Family Residence
Materials
- Brick Full
- Foundation: Crawl Space
- Roof: Shingle
Condition
- New construction: No
- Year built: 1954
Utilities & green energy
- Sewer: Public Sewer
- Water: City
- Utilities for property: Cable Available, Electricity Connected
Community & HOA
Community
- Security: Carbon Monoxide Detector(s), Smoke Detector(s)
- Subdivision: Selwyn Park
Location
- Region: Charlotte
Financial & listing details
- Price per square foot: $382/sqft
- Tax assessed value: $442,600
- Annual tax amount: $3,505
- Date on market: 4/4/2025
- Listing terms: Cash,Conventional,FHA
- Electric utility on property: Yes
- Road surface type: Asphalt, Concrete