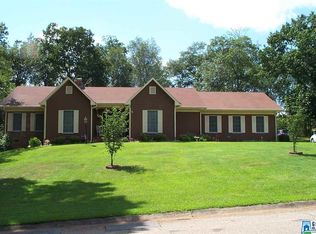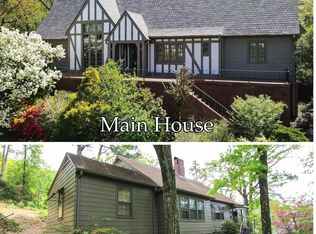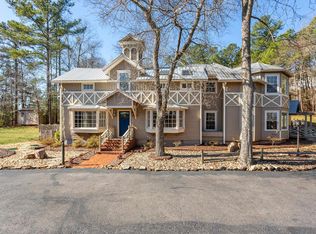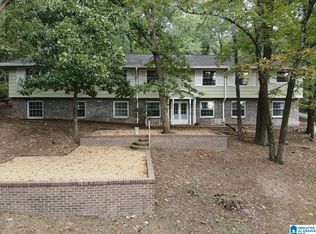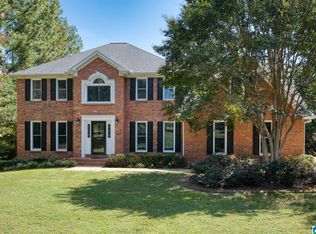Luxury Mountain Retreat with Panoramic Views 5BR/3BA on 2 Acres Perched atop a scenic mountain, this one-of-a-kind full brick home offers unmatched 360 panoramic views of the Anniston/Oxford area. A true retreat, this 5-bedroom, 3-bath estate sits on 2 sprawling acres, providing both privacy and accessibility. Key Features: Wraparound Deck, Perfect for entertaining and enjoying fireworks or sunset views. Handicap-accessible ramps on both ends. Spacious Main Level Includes a Great/Living Room, Dining Room, Kitchen, and 3 Bedrooms with 2 Full Baths. Versatile Lower Level Features 2 additional bedrooms, 2 baths, laundry room, and an impressive home theatre. Also, all rooms are handicap-accessible. Development Potential Zoned for residential projects, including condominiums, townhomes, apartments, or patio homes. Prime Location - A tranquil mountain setting yet minutes from town, shopping, and entertainment. Additional acreage available. Owner financing available.
For sale
$799,000
900 Greenbrier Dear Rd, Anniston, AL 36207
5beds
3,066sqft
Est.:
Single Family Residence
Built in 1979
2 Acres Lot
$769,900 Zestimate®
$261/sqft
$-- HOA
What's special
All rooms are handicap-accessibleFull brick home
- 131 days |
- 200 |
- 1 |
Zillow last checked: 8 hours ago
Listing updated: January 26, 2026 at 05:52pm
Listed by:
Terry Lamb CELL:2564543340,
Kelly Right Real Estate of Ala
Source: GALMLS,MLS#: 21431678
Tour with a local agent
Facts & features
Interior
Bedrooms & bathrooms
- Bedrooms: 5
- Bathrooms: 3
- Full bathrooms: 3
Rooms
- Room types: Bedroom, Den/Family (ROOM), Dining Room, Bathroom, Kitchen, Master Bedroom, Office/Study (ROOM)
Primary bedroom
- Level: First
Bedroom 1
- Level: First
Bedroom 2
- Level: First
Bedroom 3
- Level: Basement
Bathroom 1
- Level: First
Dining room
- Level: First
Family room
- Level: First
Kitchen
- Level: First
Basement
- Area: 935
Office
- Level: First
Heating
- Central, Electric, Forced Air, Heat Pump
Cooling
- Central Air, Dual, Electric, Heat Pump
Appliances
- Included: Electric Cooktop, Dishwasher, Disposal, Electric Oven, Self Cleaning Oven, Refrigerator, 2+ Water Heaters, Electric Water Heater
- Laundry: Electric Dryer Hookup, Washer Hookup, In Basement, Laundry Room, Yes
Features
- Recessed Lighting, Cathedral/Vaulted, Crown Molding, Linen Closet, Separate Shower, Tub/Shower Combo, Walk-In Closet(s)
- Flooring: Carpet, Hardwood
- Windows: Bay Window(s)
- Basement: Full,Partially Finished,Rock/Stone
- Attic: Other,Yes
- Number of fireplaces: 2
- Fireplace features: Masonry, Den, Recreation Room, Wood Burning
Interior area
- Total interior livable area: 3,066 sqft
- Finished area above ground: 2,131
- Finished area below ground: 935
Video & virtual tour
Property
Parking
- Total spaces: 2
- Parking features: Basement, Boat, Circular Driveway, Driveway, Lower Level, Garage Faces Side
- Attached garage spaces: 2
- Has uncovered spaces: Yes
Features
- Levels: One
- Stories: 1
- Patio & porch: Open (PATIO), Patio, Porch, Covered (DECK), Open (DECK), Deck
- Exterior features: Outdoor Grill
- Pool features: None
- Has view: Yes
- View description: City, Mountain(s)
- Waterfront features: No
Lot
- Size: 2 Acres
Details
- Parcel number: 2104174001018.000
- Special conditions: As Is
- Other equipment: Home Theater
Construction
Type & style
- Home type: SingleFamily
- Property subtype: Single Family Residence
Materials
- Brick, Shingle Siding, Stone, Wood
- Foundation: Basement
Condition
- Year built: 1979
Utilities & green energy
- Sewer: Septic Tank
- Water: Public
Community & HOA
Community
- Security: Security System
- Subdivision: Anniston
Location
- Region: Anniston
Financial & listing details
- Price per square foot: $261/sqft
- Tax assessed value: $237,900
- Price range: $799K - $799K
- Date on market: 9/18/2025
Estimated market value
$769,900
$731,000 - $808,000
$2,085/mo
Price history
Price history
| Date | Event | Price |
|---|---|---|
| 9/18/2025 | Listed for sale | $799,000-20%$261/sqft |
Source: | ||
| 9/15/2025 | Listing removed | $999,000$326/sqft |
Source: | ||
| 7/30/2025 | Price change | $999,000-16.8%$326/sqft |
Source: | ||
| 6/13/2025 | Price change | $1,200,000-25%$391/sqft |
Source: | ||
| 4/14/2025 | Listed for sale | $1,600,000+23.1%$522/sqft |
Source: | ||
Public tax history
Public tax history
| Year | Property taxes | Tax assessment |
|---|---|---|
| 2024 | -- | $23,820 -0.6% |
| 2023 | -- | $23,960 |
| 2022 | -- | $23,960 +1.8% |
Find assessor info on the county website
BuyAbility℠ payment
Est. payment
$4,475/mo
Principal & interest
$3862
Property taxes
$333
Home insurance
$280
Climate risks
Neighborhood: 36207
Nearby schools
GreatSchools rating
- 3/10Golden Springs Elementary SchoolGrades: 1-5Distance: 2.5 mi
- 3/10Anniston Middle SchoolGrades: 6-8Distance: 5.3 mi
- 2/10Anniston High SchoolGrades: 9-12Distance: 2.1 mi
Schools provided by the listing agent
- Elementary: Golden Springs
- Middle: Anniston
- High: Anniston
Source: GALMLS. This data may not be complete. We recommend contacting the local school district to confirm school assignments for this home.
- Loading
- Loading
