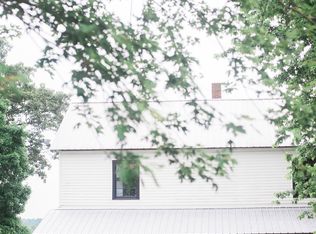Sold for $226,000
$226,000
900 Howser Rd, Smiths Grove, KY 42171
3beds
1,400sqft
Single Family Residence
Built in 2023
0.91 Acres Lot
$241,400 Zestimate®
$161/sqft
$1,593 Estimated rent
Home value
$241,400
$229,000 - $253,000
$1,593/mo
Zestimate® history
Loading...
Owner options
Explore your selling options
What's special
New Construction! Located in beautiful country setting in Smiths Grove. Three bed, two bath, great deck overlooking beautiful back yard. Schedule your showing today!
Zillow last checked: 10 hours ago
Listing updated: May 31, 2024 at 10:52pm
Listed by:
David Doran 615-522-8892,
EXP Realty, LLC
Bought with:
Riley Mccracken, 278995
Coldwell Banker Legacy Group
Source: RASK,MLS#: RA20231547
Facts & features
Interior
Bedrooms & bathrooms
- Bedrooms: 3
- Bathrooms: 2
- Full bathrooms: 2
- Main level bathrooms: 2
- Main level bedrooms: 3
Primary bedroom
- Level: Main
Bedroom 2
- Level: Main
Bedroom 3
- Level: Main
Primary bathroom
- Level: Main
Bathroom
- Features: Double Vanity, Tub/Shower Combo, Walk-In Closet(s)
Heating
- Central, Electric
Cooling
- Central Air
Appliances
- Included: Dishwasher, Electric Water Heater
- Laundry: Laundry Room
Features
- Closet Light(s), Walls (Dry Wall), Formal Dining Room
- Flooring: Laminate
- Doors: Insulated Doors
- Basement: None
- Has fireplace: No
- Fireplace features: None
Interior area
- Total structure area: 1,400
- Total interior livable area: 1,400 sqft
Property
Parking
- Parking features: None
Accessibility
- Accessibility features: None
Features
- Patio & porch: Deck
- Fencing: None
Lot
- Size: 0.91 Acres
- Features: County, Out of City Limits
Details
- Parcel number: 919A
Construction
Type & style
- Home type: SingleFamily
- Architectural style: Ranch
- Property subtype: Single Family Residence
Materials
- Vinyl Siding
- Foundation: Slab
- Roof: Shingle
Condition
- New construction: Yes
- Year built: 2023
Utilities & green energy
- Sewer: Septic Tank
- Water: County
Community & neighborhood
Security
- Security features: Smoke Detector(s)
Location
- Region: Smiths Grove
- Subdivision: N/A
Other
Other facts
- Price range: $226K - $226K
Price history
| Date | Event | Price |
|---|---|---|
| 10/3/2025 | Listing removed | $244,125$174/sqft |
Source: | ||
| 7/15/2025 | Price change | $244,125-2.4%$174/sqft |
Source: | ||
| 6/23/2025 | Price change | $250,000-2.3%$179/sqft |
Source: | ||
| 6/6/2025 | Listed for sale | $256,000+13.3%$183/sqft |
Source: | ||
| 6/1/2023 | Sold | $226,000$161/sqft |
Source: | ||
Public tax history
Tax history is unavailable.
Neighborhood: 42171
Nearby schools
GreatSchools rating
- 6/10Red Cross Elementary SchoolGrades: PK-6Distance: 10.2 mi
- 6/10Barren County Middle SchoolGrades: 7-8Distance: 11.3 mi
- 8/10Barren County High SchoolGrades: 9-12Distance: 11.3 mi
Schools provided by the listing agent
- Elementary: Warren
- Middle: Warren East
- High: Warren East
Source: RASK. This data may not be complete. We recommend contacting the local school district to confirm school assignments for this home.

Get pre-qualified for a loan
At Zillow Home Loans, we can pre-qualify you in as little as 5 minutes with no impact to your credit score.An equal housing lender. NMLS #10287.
