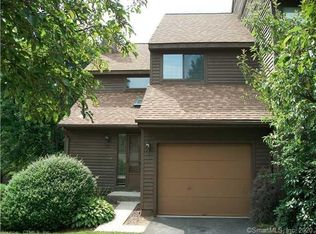Sold for $260,000 on 12/15/22
$260,000
900 Mix Avenue #47, Hamden, CT 06514
2beds
1,770sqft
Condominium, Townhouse
Built in 1984
-- sqft lot
$314,600 Zestimate®
$147/sqft
$2,924 Estimated rent
Home value
$314,600
$296,000 - $333,000
$2,924/mo
Zestimate® history
Loading...
Owner options
Explore your selling options
What's special
WOW! End Unit Alert that is as fabulous as it looks. Allow me to introduce you to this 2 bedroom, 2 1/2 bath unit that draws you in the minute you turn the doorknob. The updated kitchen brings in the perfect balance of natural light where you can enjoy cooking on your new stove and microwave. The space offers a neutral pallet with beautiful tile backsplash accent and quartz counters. Serve meals in the dining room located off the kitchen or retreat to the spacious family room with recessed lighting and woodburning fireplace surrounded by built in bookcases. Slider doors lead to a wood deck that is very private for outdoor enjoyment. An office and hardwood flooring are also what make up this great main level floor plan. The upper level offers a freshly painted primary bedroom and has loads of closet space including a walk-in closet with recessed lighting. The ensuite bath has been remodeled. The 2nd bedroom is a great surprise with its own walk-in closet and ensuite bath. Need more space? The finished lower level has brand new carpet and can be used in any way that will suit your needs. Yes! There is even a 1 car attached garage to complete the package. Have all of your boxes been checked? Come see Currier Ridge where you'll find this very special unit nestled in a complex that features its own pool and is centrally located within the town of Hamden. The icing on the cake is that you are just minutes away from shopping, restaurants, highways and Downtown New Haven.
Zillow last checked: 8 hours ago
Listing updated: December 20, 2022 at 02:00pm
Listed by:
Donna S. Pellegrino 860-798-1761,
Calcagni Real Estate 203-272-1821
Bought with:
Michelle Chadwick-Hotis, REB.0794860
William Raveis Real Estate
Source: Smart MLS,MLS#: 170532293
Facts & features
Interior
Bedrooms & bathrooms
- Bedrooms: 2
- Bathrooms: 3
- Full bathrooms: 2
- 1/2 bathrooms: 1
Primary bedroom
- Features: Walk-In Closet(s)
- Level: Upper
- Area: 196.56 Square Feet
- Dimensions: 12.6 x 15.6
Bedroom
- Level: Upper
- Area: 165.76 Square Feet
- Dimensions: 11.2 x 14.8
Dining room
- Features: Hardwood Floor
- Level: Main
- Area: 137.76 Square Feet
- Dimensions: 11.2 x 12.3
Family room
- Features: Built-in Features, Fireplace
- Level: Main
- Area: 268.03 Square Feet
- Dimensions: 14.8 x 18.11
Kitchen
- Features: Hardwood Floor
- Level: Main
- Area: 94.92 Square Feet
- Dimensions: 8.4 x 11.3
Other
- Features: Laundry Hookup
- Level: Lower
Rec play room
- Features: Wall/Wall Carpet
- Level: Lower
- Area: 196.88 Square Feet
- Dimensions: 10.7 x 18.4
Heating
- Forced Air, Natural Gas
Cooling
- Central Air
Appliances
- Included: Oven/Range, Microwave, Refrigerator, Dishwasher, Disposal, Washer, Dryer, Gas Water Heater
- Laundry: Lower Level
Features
- Basement: Partial,Partially Finished,Liveable Space
- Attic: Crawl Space
- Number of fireplaces: 1
- Common walls with other units/homes: End Unit
Interior area
- Total structure area: 1,770
- Total interior livable area: 1,770 sqft
- Finished area above ground: 1,570
- Finished area below ground: 200
Property
Parking
- Total spaces: 1
- Parking features: Attached, Garage Door Opener
- Attached garage spaces: 1
Features
- Stories: 3
- Patio & porch: Deck, Patio
- Exterior features: Garden
- Has private pool: Yes
- Pool features: In Ground
Lot
- Features: Level, Few Trees
Details
- Parcel number: 1140087
- Zoning: R5
Construction
Type & style
- Home type: Condo
- Architectural style: Townhouse
- Property subtype: Condominium, Townhouse
- Attached to another structure: Yes
Materials
- Shingle Siding, Wood Siding
Condition
- New construction: No
- Year built: 1984
Utilities & green energy
- Sewer: Public Sewer
- Water: Public
Community & neighborhood
Security
- Security features: Security System
Community
- Community features: Near Public Transport, Golf, Health Club, Library, Medical Facilities, Park, Shopping/Mall
Location
- Region: Hamden
HOA & financial
HOA
- Has HOA: Yes
- HOA fee: $508 monthly
- Amenities included: Pool, Management
- Services included: Maintenance Grounds, Trash, Snow Removal, Water, Insurance
Price history
| Date | Event | Price |
|---|---|---|
| 12/15/2022 | Sold | $260,000-1.9%$147/sqft |
Source: | ||
| 12/13/2022 | Contingent | $265,000$150/sqft |
Source: | ||
| 10/31/2022 | Listed for sale | $265,000+10%$150/sqft |
Source: | ||
| 9/18/2015 | Listing removed | $2,000$1/sqft |
Source: Calcagni Real Estate #N10071245 | ||
| 8/12/2015 | Listed for rent | $2,000$1/sqft |
Source: Calcagni Real Estate #N10071245 | ||
Public tax history
| Year | Property taxes | Tax assessment |
|---|---|---|
| 2025 | $9,355 +44.4% | $180,320 +54.8% |
| 2024 | $6,477 -1.4% | $116,480 |
| 2023 | $6,567 +1.6% | $116,480 |
Find assessor info on the county website
Neighborhood: 06514
Nearby schools
GreatSchools rating
- 4/10Shepherd Glen SchoolGrades: K-6Distance: 0.2 mi
- 4/10Hamden Middle SchoolGrades: 7-8Distance: 0.4 mi
- 4/10Hamden High SchoolGrades: 9-12Distance: 0.7 mi
Schools provided by the listing agent
- Middle: Hamden
- High: Hamden
Source: Smart MLS. This data may not be complete. We recommend contacting the local school district to confirm school assignments for this home.

Get pre-qualified for a loan
At Zillow Home Loans, we can pre-qualify you in as little as 5 minutes with no impact to your credit score.An equal housing lender. NMLS #10287.
Sell for more on Zillow
Get a free Zillow Showcase℠ listing and you could sell for .
$314,600
2% more+ $6,292
With Zillow Showcase(estimated)
$320,892