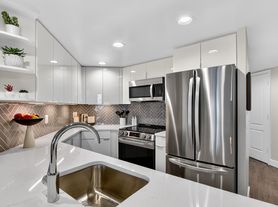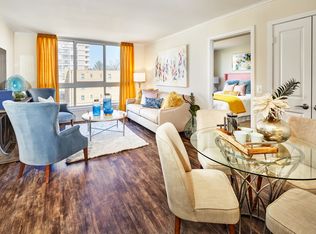This bright 2-bedroom, 2-bath condo is ready for you to move in and make it your own. As you walk in, you'll find a spacious kitchen to your right, complete with stainless steel appliances, granite countertops, and a convenient breakfast bar that opens to the living area. Beautiful wood floors flow into the open living/dining space and a cozy sunroom great for hosting friends or just relaxing. Down the hall, the large primary bedroom features a walk-in closet with built-in shelves and an en suite bathroom with a separate vanity and privacy door. The second bedroom includes a large closet and track lighting. The hall bathroom offers a wide vanity, good cabinet space, and a walk-in shower. There is in-unit laundry, a large closet for storage, and an additional storage area (approx 10'x6' in size / owner has a few small items in the storage as well) outside of the unit! A parking space in the building's underground garage is also included in rent. The building offers plenty of extras, including a fitness center, a community room, community laundry, and a 24/7 front desk concierge for guests and deliveries. Best of all, you're directly connected to the Ballston Metro, Starbucks, and Ballston Quarter via an enclosed walkway. Alta Vista is just minutes away from grocery stores (Harris Teeter, Trader Joe's, Whole Foods), shops, restaurants, fitness centers, entertainment, and major commuter routes like I-66 and I-395. Come see this great condo and everything the Ballston area has to offer! Tenant is responsible for paying move-in fee to Alta Vista; at time of listing it is $500.
Apartment for rent
$3,500/mo
900 N Stafford St APT 2223, Arlington, VA 22203
2beds
1,200sqft
Price may not include required fees and charges.
Apartment
Available now
Cats, small dogs OK
Central air, electric
Dryer in unit laundry
1 Garage space parking
Electric, forced air
What's special
Cozy sunroomGranite countertopsIn-unit laundryTrack lightingSpacious kitchenBreakfast barAdditional storage area
- 35 days |
- -- |
- -- |
Travel times
Looking to buy when your lease ends?
Consider a first-time homebuyer savings account designed to grow your down payment with up to a 6% match & 3.83% APY.
Facts & features
Interior
Bedrooms & bathrooms
- Bedrooms: 2
- Bathrooms: 2
- Full bathrooms: 2
Rooms
- Room types: Dining Room, Solarium Atrium
Heating
- Electric, Forced Air
Cooling
- Central Air, Electric
Appliances
- Included: Dishwasher, Disposal, Dryer, Microwave, Washer
- Laundry: Dryer In Unit, Has Laundry, In Unit, Laundry Room, Shared, Washer In Unit
Features
- Combination Dining/Living, Open Floorplan, Upgraded Countertops, View, Walk In Closet, Walk-In Closet(s)
Interior area
- Total interior livable area: 1,200 sqft
Property
Parking
- Total spaces: 1
- Parking features: Assigned, Garage, Covered
- Has garage: Yes
Features
- Exterior features: Contact manager
- Has view: Yes
- View description: City View
Details
- Parcel number: 14049245
Construction
Type & style
- Home type: Apartment
- Architectural style: Contemporary
- Property subtype: Apartment
Condition
- Year built: 1989
Building
Management
- Pets allowed: Yes
Community & HOA
Community
- Features: Fitness Center
HOA
- Amenities included: Fitness Center
Location
- Region: Arlington
Financial & listing details
- Lease term: Contact For Details
Price history
| Date | Event | Price |
|---|---|---|
| 10/3/2025 | Price change | $3,500-2.8%$3/sqft |
Source: Bright MLS #VAAR2063144 | ||
| 9/2/2025 | Listed for rent | $3,600-5.3%$3/sqft |
Source: Bright MLS #VAAR2063144 | ||
| 6/30/2025 | Listing removed | $3,800$3/sqft |
Source: Bright MLS #VAAR2059174 | ||
| 6/20/2025 | Price change | $3,800-2.6%$3/sqft |
Source: Bright MLS #VAAR2059174 | ||
| 6/11/2025 | Listed for rent | $3,900$3/sqft |
Source: Bright MLS #VAAR2059174 | ||
Neighborhood: Ballston-Virginia Square
There are 2 available units in this apartment building

