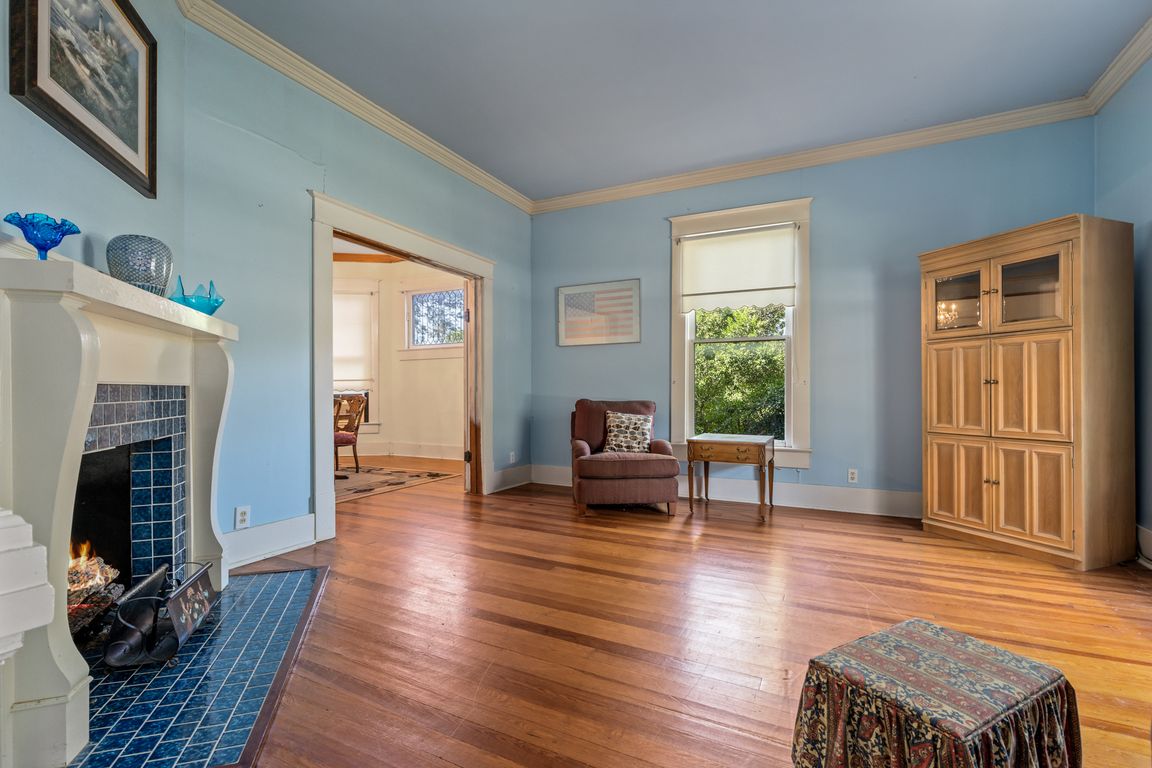
For salePrice cut: $4.1K (10/8)
$323,900
5beds
2,789sqft
900 Park Dr, Hillsboro, TX 76645
5beds
2,789sqft
Single family residence
Built in 1910
0.42 Acres
2 Carport spaces
$116 price/sqft
What's special
Huge backyard deckWood floorsExpansive porchHeavy moldingsDetailed wooden staircaseLighted detached workshopFarm sink
One of a kind turn of the century Colonial Charmer built in 1910! Grandiose presentation with classic architectural beauty. The perfect combination of southern charm and Craftmanship right in the heart of Hillsboro. This home has been affectionately cared for and exudes elegance with heavy moldings, wood floors, detailed wooden staircase, ...
- 30 days |
- 1,550 |
- 122 |
Source: NTREIS,MLS#: 21061004
Travel times
Living Room
Kitchen
Dining Room
Zillow last checked: 7 hours ago
Listing updated: October 08, 2025 at 03:08pm
Listed by:
Lacey Whitehouse 0698643 254-582-0077,
Julie Siddons REALTORS, LLC 254-582-0077,
Jeramey Whitehouse 0739508 214-603-9461,
Julie Siddons REALTORS, LLC
Source: NTREIS,MLS#: 21061004
Facts & features
Interior
Bedrooms & bathrooms
- Bedrooms: 5
- Bathrooms: 3
- Full bathrooms: 2
- 1/2 bathrooms: 1
Primary bedroom
- Level: First
- Dimensions: 15 x 14
Bedroom
- Level: Second
- Dimensions: 15 x 15
Bedroom
- Features: Ceiling Fan(s)
- Level: Second
- Dimensions: 15 x 15
Bedroom
- Features: Walk-In Closet(s)
- Level: Second
- Dimensions: 13 x 16
Bedroom
- Level: Second
- Dimensions: 21 x 13
Bedroom
- Features: Ceiling Fan(s)
- Level: First
- Dimensions: 15 x 14
Primary bathroom
- Features: Built-in Features, Linen Closet, Solid Surface Counters, Separate Shower
- Level: First
- Dimensions: 11 x 10
Bonus room
- Level: First
- Dimensions: 29 x 9
Dining room
- Level: First
- Dimensions: 16 x 13
Other
- Features: Built-in Features, Linen Closet, Solid Surface Counters
- Level: Second
- Dimensions: 17 x 14
Half bath
- Level: First
- Dimensions: 0 x 0
Kitchen
- Features: Breakfast Bar, Built-in Features, Pantry
- Level: First
- Dimensions: 15 x 15
Living room
- Level: First
- Dimensions: 15 x 15
Office
- Level: First
- Dimensions: 13 x 9
Utility room
- Features: Utility Sink
- Level: First
- Dimensions: 12 x 8
Heating
- Electric, Space Heater
Cooling
- Ceiling Fan(s), Electric, Wall/Window Unit(s)
Appliances
- Included: Dishwasher, Disposal, Gas Range, Microwave, Refrigerator
- Laundry: Washer Hookup, Electric Dryer Hookup, Laundry in Utility Room
Features
- Built-in Features, Chandelier, Decorative/Designer Lighting Fixtures, Eat-in Kitchen, High Speed Internet, Pantry, Paneling/Wainscoting, Natural Woodwork, Walk-In Closet(s)
- Flooring: Carpet, Vinyl, Wood
- Has basement: No
- Number of fireplaces: 1
- Fireplace features: Decorative, Insert, Gas
Interior area
- Total interior livable area: 2,789 sqft
Video & virtual tour
Property
Parking
- Total spaces: 2
- Parking features: Covered, Carport, Detached Carport, Driveway, Kitchen Level, On Site, Private
- Carport spaces: 2
- Has uncovered spaces: Yes
Accessibility
- Accessibility features: Accessible Approach with Ramp
Features
- Levels: Two
- Stories: 2
- Patio & porch: Rear Porch, Front Porch, Patio, Side Porch, Balcony, Covered
- Exterior features: Balcony, Garden, Private Entrance, Private Yard, Storage
- Pool features: None
- Fencing: Back Yard,Chain Link,Privacy,Wood
Lot
- Size: 0.42 Acres
- Features: Back Yard, Cleared, Corner Lot, Lawn, Landscaped, Subdivision, Few Trees
- Residential vegetation: Grassed
Details
- Additional structures: Workshop
- Parcel number: 113411
Construction
Type & style
- Home type: SingleFamily
- Architectural style: Colonial,Detached
- Property subtype: Single Family Residence
- Attached to another structure: Yes
Materials
- Roof: Composition,Flat,Shingle
Condition
- Year built: 1910
Utilities & green energy
- Sewer: Public Sewer
- Water: Public
- Utilities for property: Electricity Connected, Natural Gas Available, Sewer Available, Separate Meters, Water Available
Green energy
- Energy generation: Solar
Community & HOA
Community
- Subdivision: J Hanley
HOA
- Has HOA: No
Location
- Region: Hillsboro
Financial & listing details
- Price per square foot: $116/sqft
- Tax assessed value: $241,420
- Annual tax amount: $5,800
- Date on market: 9/16/2025
- Electric utility on property: Yes