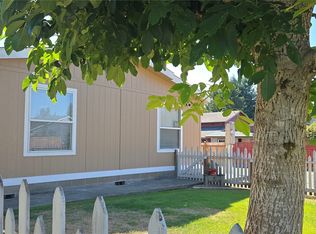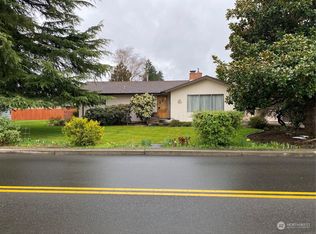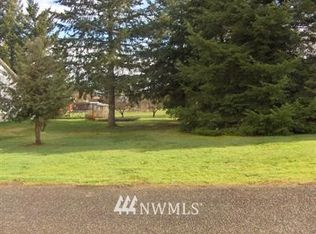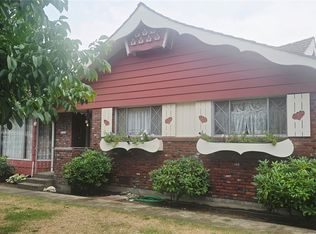Sold
Listed by:
Jody Kyes,
Windermere Centralia
Bought with: Olympic Sotheby's Int'l Realty
$639,000
900 Pheasant Road, Centralia, WA 98531
3beds
1,800sqft
Single Family Residence
Built in 2017
0.31 Acres Lot
$636,700 Zestimate®
$355/sqft
$2,409 Estimated rent
Home value
$636,700
$541,000 - $751,000
$2,409/mo
Zestimate® history
Loading...
Owner options
Explore your selling options
What's special
Step inside this elegant single-story home boasting 3 bedrooms and 2 full baths, discover a wealth of living space including dining room, a cozy family room, and bright inviting living room. The chef's kitchen with eating space and professional gas stove is a dream, while conveniences like a tankless water heater and heat pump ensure comfort and efficiency. Situated on an extra-large lot, the back yard is fully fenced and low-maintenance. The manicured lawn and outdoor spaces is an entertainer's delight with custom covered BBQ area and sundeck. Detached, insulated 720sf garage with ample storage. Home is surrounded with extensive level concrete and front door has accessible level approach. This is a one of a kind, special home.
Zillow last checked: 8 hours ago
Listing updated: December 26, 2025 at 04:01am
Listed by:
Jody Kyes,
Windermere Centralia
Bought with:
Susan M. Smith, 121280
Olympic Sotheby's Int'l Realty
Source: NWMLS,MLS#: 2372050
Facts & features
Interior
Bedrooms & bathrooms
- Bedrooms: 3
- Bathrooms: 2
- Full bathrooms: 2
- Main level bathrooms: 2
- Main level bedrooms: 3
Primary bedroom
- Level: Main
Bedroom
- Level: Main
Bedroom
- Level: Main
Bathroom full
- Level: Main
Bathroom full
- Level: Main
Dining room
- Level: Main
Entry hall
- Level: Main
Family room
- Level: Main
Kitchen with eating space
- Level: Main
Living room
- Level: Main
Utility room
- Level: Main
Heating
- Fireplace, Forced Air, Heat Pump, Natural Gas
Cooling
- Heat Pump
Appliances
- Included: Dishwasher(s), Disposal, Dryer(s), Microwave(s), Refrigerator(s), Stove(s)/Range(s), Washer(s), Garbage Disposal, Water Heater: Instant HW, Water Heater Location: Utility Room
Features
- Flooring: Vinyl Plank, Carpet
- Basement: None
- Number of fireplaces: 1
- Fireplace features: Gas, Main Level: 1, Fireplace
Interior area
- Total structure area: 1,800
- Total interior livable area: 1,800 sqft
Property
Parking
- Total spaces: 2
- Parking features: Detached Garage, RV Parking
- Garage spaces: 2
Accessibility
- Accessibility features: Accessible Entrance
Features
- Levels: One
- Stories: 1
- Entry location: Main
- Patio & porch: Fireplace, Water Heater
- Has view: Yes
- View description: Territorial
Lot
- Size: 0.31 Acres
- Features: Paved, Cable TV, Deck, Fenced-Fully, High Speed Internet, Outbuildings, Patio, RV Parking
- Topography: Level
- Residential vegetation: Garden Space
Details
- Parcel number: 021930001001
- Zoning description: Jurisdiction: City
- Special conditions: Standard
Construction
Type & style
- Home type: SingleFamily
- Architectural style: Northwest Contemporary
- Property subtype: Single Family Residence
Materials
- Cement Planked, Cement Plank
- Foundation: Block, Poured Concrete
- Roof: Composition
Condition
- Very Good
- Year built: 2017
- Major remodel year: 2017
Utilities & green energy
- Electric: Company: City of Centralia
- Sewer: Septic Tank, Company: Septic
- Water: Public, Company: City of Centralia
- Utilities for property: Xfinity, Xfinity
Community & neighborhood
Location
- Region: University Place
- Subdivision: Centralia
Other
Other facts
- Listing terms: Cash Out,Conventional,State Bond,USDA Loan,VA Loan
- Cumulative days on market: 172 days
Price history
| Date | Event | Price |
|---|---|---|
| 11/25/2025 | Sold | $639,000-1.5%$355/sqft |
Source: | ||
| 10/27/2025 | Pending sale | $649,000$361/sqft |
Source: | ||
| 8/1/2025 | Price change | $649,000-3%$361/sqft |
Source: | ||
| 7/7/2025 | Price change | $669,000-4.3%$372/sqft |
Source: | ||
| 5/8/2025 | Listed for sale | $699,000+3006.7%$388/sqft |
Source: | ||
Public tax history
| Year | Property taxes | Tax assessment |
|---|---|---|
| 2024 | $3,562 -6.2% | $518,500 |
| 2023 | $3,799 -29.6% | $518,500 +4.1% |
| 2021 | $5,392 +22.2% | $497,900 +14.4% |
Find assessor info on the county website
Neighborhood: 98531
Nearby schools
GreatSchools rating
- 4/10Fords Prairie Elementary SchoolGrades: K-6Distance: 0.7 mi
- 4/10Centralia Middle SchoolGrades: 7-8Distance: 0.6 mi
- 5/10Centralia High SchoolGrades: 9-12Distance: 0.3 mi
Schools provided by the listing agent
- Middle: Centralia Mid
- High: Centralia High
Source: NWMLS. This data may not be complete. We recommend contacting the local school district to confirm school assignments for this home.
Get pre-qualified for a loan
At Zillow Home Loans, we can pre-qualify you in as little as 5 minutes with no impact to your credit score.An equal housing lender. NMLS #10287.



