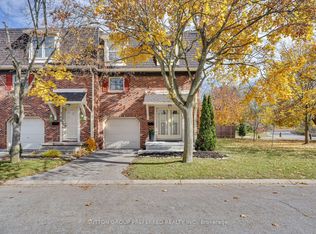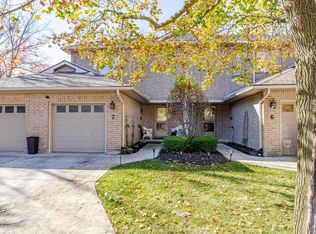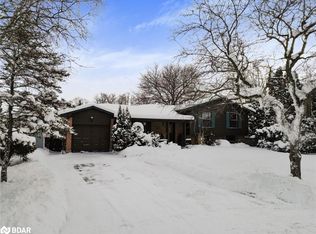This 'move in ready' 3-bedroom Condo is located in a quiet complex across from a conservation area with ponds & trails. The main living area boasts a gorgeous custom kitchen that is lit with an abundance of natural light and includes an eating area. A formal dining room, living room, and 2pce powder room complete this level. A balcony off the main living room offers a private place to enjoy the warmer weather. Upstairs, the large primary bedroom has a large closet and a window seat. 2 good sized bedrooms and a 4pc Bathroom complete this floor. The lower level includes a finished family room with patio door leading to a private courtyard. Laundry room with storage area is located here as well. Attached Garage with inside access! Close to schools, shopping and medical. Accessible to highways and city Transit.
This property is off market, which means it's not currently listed for sale or rent on Zillow. This may be different from what's available on other websites or public sources.


