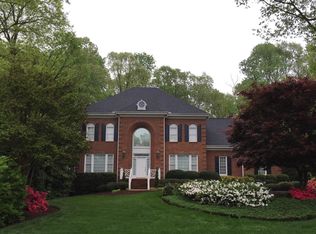YOUR OPPORTUNITY TO LIVE IN MACGREGOR DOWNS! Charming 4 bed + huge bonus room on large .86 corner/cul de sac lot. Nicely updated w/ smooth ceilings, hardwood floors and built-ins. Kitchen has "newer" appliances and beautiful granite. Tankless h/w and new roof! Amazing screened in porch overlooks large backyard. Excellent value "as is" or potential to expand and renovate! Memberships available and MacGregor Downs CC.
This property is off market, which means it's not currently listed for sale or rent on Zillow. This may be different from what's available on other websites or public sources.
