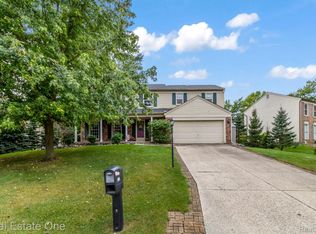Sold for $464,900
$464,900
900 Ravine Terrace Dr, Rochester, MI 48307
4beds
3,310sqft
Single Family Residence
Built in 1980
10,018.8 Square Feet Lot
$515,700 Zestimate®
$140/sqft
$3,455 Estimated rent
Home value
$515,700
$490,000 - $541,000
$3,455/mo
Zestimate® history
Loading...
Owner options
Explore your selling options
What's special
SUBJECT TO 72 HOUR CONTINGENCY! Rare Rochester Hills availability in the Ravines Sub! Great Location-Close to Downtown, Shopping, Nature Parks & Bike Trails! This METICULOUSLY Maintained Colonial offers many updates- Windows,Entry Doors w/Storm Doors, Wood Floors & Carpeting, Insulated Garage Door, Toilets & Vanities just to name a few!! French Doors lead to Cozy Living Rm w/Electric Fireplace w/Shelve surround! Formal Dining w/Bay Window! Updated Kitchen w/Pantry Closet & Ample Cabinets w/Pullouts! Large Sunken Family Rm w/Cathedral Ceiling & Natural Fireplace w/Electric Insert & Brick Surround! Wood Floors T/O the entire First Floor! Second Floor Boasts HUGE Primary Suite w/Walk-In Closet w/Custom Organizers, Open Vanity/Sink area w/wood floor & Separate Shower/Commode area! 3 Add'l Large Bdrm's(One can be used as an Office or Den w/Built In Bookshelves! Completely Remodeled 2nd Bathroom! Custom First Floor Mud/Laundry Room that has access to Garage & Outside that other Homes DO NOT have!!! Partially Fin'd Bsmt w/Storage Rm or Lower Laundry! Doorwall off Family Rm to Private rear yard w/Paver Patio! Add'l features include Crown Moldings in Living Rm, Dining, Foyer & Upper Hallway! HOME WARRANTY!! Show & Sell!!
Zillow last checked: 8 hours ago
Listing updated: December 19, 2023 at 01:03pm
Listed by:
Joseph A. Iacona 586-557-0268,
Keller Williams Realty Lakeside
Bought with:
Mark Ellis, 6506047652
Real Estate One Port Huron
Source: MiRealSource,MLS#: 50122149 Originating MLS: MiRealSource
Originating MLS: MiRealSource
Facts & features
Interior
Bedrooms & bathrooms
- Bedrooms: 4
- Bathrooms: 3
- Full bathrooms: 2
- 1/2 bathrooms: 1
Bedroom 1
- Features: Carpet
- Level: Upper
- Area: 220
- Dimensions: 20 x 11
Bedroom 2
- Features: Carpet
- Level: Upper
- Area: 154
- Dimensions: 14 x 11
Bedroom 3
- Features: Carpet
- Level: Upper
- Area: 140
- Dimensions: 14 x 10
Bedroom 4
- Features: Carpet
- Level: Upper
- Area: 143
- Dimensions: 13 x 11
Bathroom 1
- Level: Upper
Bathroom 2
- Level: Upper
Dining room
- Features: Wood
- Level: Entry
- Area: 143
- Dimensions: 13 x 11
Family room
- Features: Wood
- Level: Entry
- Area: 285
- Dimensions: 19 x 15
Kitchen
- Features: Wood
- Level: Entry
- Area: 187
- Dimensions: 17 x 11
Living room
- Features: Wood
- Level: Entry
- Area: 176
- Dimensions: 16 x 11
Heating
- Forced Air, Humidity Control, Natural Gas
Cooling
- Ceiling Fan(s), Central Air
Appliances
- Included: Dishwasher, Disposal, Dryer, Humidifier, Microwave, Range/Oven, Refrigerator, Washer, Gas Water Heater
- Laundry: First Floor Laundry, Lower Level, Laundry Room, Entry
Features
- Cathedral/Vaulted Ceiling, Sump Pump, Walk-In Closet(s), Pantry, Eat-in Kitchen
- Flooring: Hardwood, Carpet, Wood
- Windows: Bay Window(s), Window Treatments
- Basement: Partially Finished,Sump Pump
- Number of fireplaces: 2
- Fireplace features: Family Room, Gas, Living Room, Natural Fireplace, Electric, Insert
Interior area
- Total structure area: 3,490
- Total interior livable area: 3,310 sqft
- Finished area above ground: 2,410
- Finished area below ground: 900
Property
Parking
- Total spaces: 2.5
- Parking features: Attached, Electric in Garage, Garage Door Opener, Direct Access
- Attached garage spaces: 2.5
Features
- Levels: Two
- Stories: 2
- Patio & porch: Patio, Porch
- Exterior features: Lawn Sprinkler
- Frontage type: Road
- Frontage length: 97
Lot
- Size: 10,018 sqft
- Dimensions: 97 x 105
- Features: Corner Lot, Dead End, Subdivision, Irregular Lot, Sloped
Details
- Parcel number: 1515353004
- Special conditions: Private
Construction
Type & style
- Home type: SingleFamily
- Architectural style: Colonial
- Property subtype: Single Family Residence
Materials
- Brick
- Foundation: Basement
Condition
- New construction: No
- Year built: 1980
Details
- Warranty included: Yes
Utilities & green energy
- Sewer: Public Sanitary
- Water: Public
- Utilities for property: Cable/Internet Avail.
Community & neighborhood
Location
- Region: Rochester
- Subdivision: Avon Ravinesno 1
HOA & financial
HOA
- Has HOA: Yes
- HOA fee: $200 annually
- Association name: Ravines Sub
- Association phone: 248-229-0563
Other
Other facts
- Listing agreement: Exclusive Right to Sell/VR
- Listing terms: Cash,Conventional,FHA,VA Loan
Price history
| Date | Event | Price |
|---|---|---|
| 12/18/2023 | Sold | $464,900$140/sqft |
Source: | ||
| 11/21/2023 | Pending sale | $464,900$140/sqft |
Source: | ||
| 11/7/2023 | Price change | $464,9000%$140/sqft |
Source: | ||
| 10/31/2023 | Price change | $465,000-2.1%$140/sqft |
Source: | ||
| 10/16/2023 | Price change | $475,000-1%$144/sqft |
Source: | ||
Public tax history
Tax history is unavailable.
Neighborhood: 48307
Nearby schools
GreatSchools rating
- 6/10McGregor Elementary SchoolGrades: PK-5Distance: 0.4 mi
- 10/10Rochester High SchoolGrades: 7-12Distance: 0.7 mi
- 8/10West Middle SchoolGrades: 6-12Distance: 1.1 mi
Schools provided by the listing agent
- District: Rochester Community School District
Source: MiRealSource. This data may not be complete. We recommend contacting the local school district to confirm school assignments for this home.
Get a cash offer in 3 minutes
Find out how much your home could sell for in as little as 3 minutes with a no-obligation cash offer.
Estimated market value$515,700
Get a cash offer in 3 minutes
Find out how much your home could sell for in as little as 3 minutes with a no-obligation cash offer.
Estimated market value
$515,700
