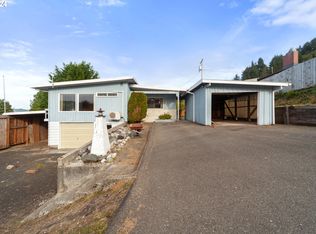Great family Home on the Hill,Close to Schools. 3bed 1.5bath in wonderful Reedsport Oregon.Large Open living room with gas fireplace. Kitchen has great Granite Counter tops,Dishwasher & Lots of Storage and sliding glass door off dinning room to fenced back yard.Large Master Bedroom with Dbl Closets.Attached garage.Please look beyond the clutter estate sale and clean up coming soon.Call today for a Showing .
This property is off market, which means it's not currently listed for sale or rent on Zillow. This may be different from what's available on other websites or public sources.
