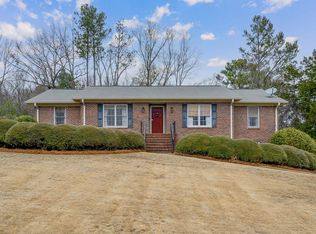WOW! Now you have the chance to own a one level home with a pool (new liner 2019) and extra rooms for storage and living as well. The back yard is like a small compound with a two story barn (perfect for an art studio or man cave), a craft building, storage building, etc. Just use your imagination with all the extra space. The one level home has so much to offer. The foyer leads to a nice size living and dining room. An updated kitchen with lots of cabinets, quartz counters, stainless appliances, and more. The den is spacious and opens to a sunroom with vaulted ceiling and tons of windows. Master bedroom has updated bath, walk in closet and the other two bedrooms are large as well. This is a flat fenced lot w/ two car garage and another open carport. Corner lot w/ lots of privacy. It has a metal roof (2011), tankless hot water heater and lots more. The huge tv in den will stay. Don't miss this one.
This property is off market, which means it's not currently listed for sale or rent on Zillow. This may be different from what's available on other websites or public sources.
