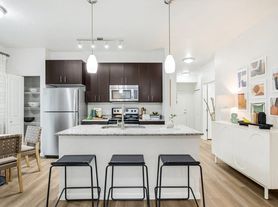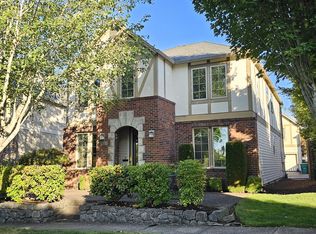Please note: NO PETS. Please view the virtual tour included in this listing before asking questions or requesting a tour. At this time, we are scheduling property tours for serious applicants only. Interested applicants wishing to tour the unit will need to submit an application by clicking on the 'Apply Now' button.
Beautiful townhouse in Meridian Village (SW 173rd & Baseline). Live/work lifestyle. 3 story townhouse- live upstairs, work downstairs! Area zoned for mixed use (check with City of Beaverton for permit details).
Open floor plan with spacious rooms and 9 foot ceilings. Many upgrades with designer colors, bamboo floors, granite countertops and curved archways. End unit with a lot of light! -3 levels of living -2 large bedrooms + ground floor office with it's own bathroom (or use as a 3rd bedroom). 1 full bath and 2 1/2 baths. 1 car attached garage with automatic opener (space for 2nd car on driveway). Additional free street parking. Storage and more. Approx 1350 total sq ft All appliances included (washer and dryer on 3rd level). A/C window unit. Balcony off of kitchen. Walk to shops and the Max train line. Close to Nike, Intel and Costco.
No Smoking / No Pets
At this time, we are scheduling property tours for serious applicants only. Interested applicants wishing to tour the unit will need to submit an application by clicking on the 'Apply Now' button.
Owner pays HOA; tenant pays utilities.
Avg Utilities:
Gigabit internet- Ziply Fiber - $60/mo
Water / sewer - ~$75-80/mo avg
Electricity - ~$110/mo avg
Garbage - $55/mo
Gas - $30/mo avg
Townhouse for rent
Accepts Zillow applications
$2,195/mo
900 SW 173rd Ave, Beaverton, OR 97006
3beds
1,196sqft
Price may not include required fees and charges.
Townhouse
Available now
No pets
Window unit
In unit laundry
Attached garage parking
Forced air
What's special
Designer colorsSpacious roomsBamboo floorsOpen floor planAdditional free street parkingCurved archwaysBalcony off of kitchen
- 7 hours |
- -- |
- -- |
Travel times
Facts & features
Interior
Bedrooms & bathrooms
- Bedrooms: 3
- Bathrooms: 2
- Full bathrooms: 1
- 1/2 bathrooms: 1
Rooms
- Room types: Office
Heating
- Forced Air
Cooling
- Window Unit
Appliances
- Included: Dishwasher, Dryer, Freezer, Microwave, Oven, Refrigerator, Washer
- Laundry: In Unit
Features
- Flooring: Hardwood
- Attic: Yes
Interior area
- Total interior livable area: 1,196 sqft
Video & virtual tour
Property
Parking
- Parking features: Attached, Off Street
- Has attached garage: Yes
- Details: Contact manager
Features
- Exterior features: Heating system: Forced Air, Utilities fee required, live/work
Details
- Parcel number: 1S106AC21600
Construction
Type & style
- Home type: Townhouse
- Property subtype: Townhouse
Building
Management
- Pets allowed: No
Community & HOA
Location
- Region: Beaverton
Financial & listing details
- Lease term: 1 Year
Price history
| Date | Event | Price |
|---|---|---|
| 7/10/2025 | Listed for rent | $2,195+10%$2/sqft |
Source: Zillow Rentals | ||
| 10/2/2022 | Listing removed | -- |
Source: Zillow Rental Manager | ||
| 9/1/2022 | Listed for rent | $1,995$2/sqft |
Source: Zillow Rental Manager | ||
| 2/27/2022 | Listing removed | -- |
Source: Zillow Rental Manager | ||
| 11/29/2021 | Listed for rent | $1,995+17.7%$2/sqft |
Source: Zillow Rental Manager | ||

