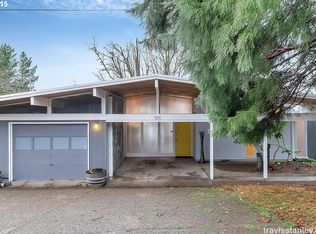Sold
$1,220,000
900 SW 83rd Ave, Portland, OR 97225
4beds
3,735sqft
Residential, Single Family Residence
Built in 1959
0.44 Acres Lot
$1,188,200 Zestimate®
$327/sqft
$2,993 Estimated rent
Home value
$1,188,200
$1.12M - $1.26M
$2,993/mo
Zestimate® history
Loading...
Owner options
Explore your selling options
What's special
Tucked into the quiet, tree-lined curves of Portland's Cedar Mill/Cedar Hills, this home is a rare architectural treasure — an homage to the organic elegance of Frank Lloyd Wright. The mid-century copycat doesn't imitate; it is a love letter to an era and a place to live artfully. With its strong horizontal lines, low-pitched roof and wide eaves, the home seems to emerge from the crowns of flowering trees and soaring evergreens, at once grounded and reaching towards a populous valley and a fiery sunset. Expanses of glass invite the surrounding firs and filtered light into every corner, blurring the boundary between indoors and out. Inside, warm woods, original built-ins and period-true finishes speak to an era when craftsmanship mattered and homes were designed to harmonize with nature. Tucked discretely into the hillside, this home offers peace, privacy and quiet for those who crave authenticity, character and timeless design. Like a secret whispered by the breeze, this is not just a house; it's a statement of style and a place to dream.
Zillow last checked: 8 hours ago
Listing updated: May 09, 2025 at 07:27am
Listed by:
Michele Bowler-Failing 503-321-2000,
Corcoran Prime
Bought with:
Taylor Addie, 201232024
Keller Williams PDX Central
Source: RMLS (OR),MLS#: 24616294
Facts & features
Interior
Bedrooms & bathrooms
- Bedrooms: 4
- Bathrooms: 3
- Full bathrooms: 3
- Main level bathrooms: 2
Primary bedroom
- Features: Bathroom, Deck, Sliding Doors, Double Closet, Ensuite, Wallto Wall Carpet
- Level: Main
- Area: 240
- Dimensions: 16 x 15
Bedroom 2
- Features: Builtin Features, Double Closet, Wallto Wall Carpet
- Level: Main
- Area: 120
- Dimensions: 12 x 10
Bedroom 3
- Features: Builtin Features, Deck, Sliding Doors, Wallto Wall Carpet
- Level: Main
- Area: 192
- Dimensions: 16 x 12
Dining room
- Features: Deck, Patio
- Level: Main
- Area: 288
- Dimensions: 18 x 16
Family room
- Level: Lower
Kitchen
- Features: Builtin Range, Dishwasher, Disposal, Eat Bar, Eating Area, Exterior Entry, Microwave, Patio, Skylight, Free Standing Refrigerator, Washer Dryer
- Level: Main
- Area: 120
- Width: 10
Living room
- Features: Builtin Features, Deck, Fireplace, Living Room Dining Room Combo, Patio, Sliding Doors, Bamboo Floor, High Ceilings
- Level: Main
- Area: 304
- Dimensions: 19 x 16
Heating
- Forced Air, Fireplace(s)
Cooling
- Central Air
Appliances
- Included: Built In Oven, Cooktop, Dishwasher, Disposal, Free-Standing Refrigerator, Washer/Dryer, Built-In Range, Microwave, Electric Water Heater
Features
- Central Vacuum, Plumbed For Central Vacuum, Built-in Features, Bathroom, Dressing Room, Closet, Double Closet, Eat Bar, Eat-in Kitchen, Living Room Dining Room Combo, High Ceilings
- Flooring: Bamboo, Concrete, Cork, Hardwood, Laminate, Tile, Vinyl, Wall to Wall Carpet
- Doors: Sliding Doors
- Windows: Aluminum Frames, Double Pane Windows, Wood Frames, Skylight(s)
- Basement: Daylight,Exterior Entry,Finished
- Number of fireplaces: 2
- Fireplace features: Wood Burning
Interior area
- Total structure area: 3,735
- Total interior livable area: 3,735 sqft
Property
Parking
- Total spaces: 4
- Parking features: Driveway, Off Street, Garage Door Opener, Attached
- Attached garage spaces: 4
- Has uncovered spaces: Yes
Accessibility
- Accessibility features: Accessible Entrance, Main Floor Bedroom Bath, Natural Lighting, Parking, Utility Room On Main, Accessibility
Features
- Stories: 2
- Patio & porch: Deck, Patio
- Exterior features: Yard, Exterior Entry
- Has private pool: Yes
- Fencing: Fenced
- Has view: Yes
- View description: Mountain(s), Territorial, Valley
Lot
- Size: 0.44 Acres
- Dimensions: 126 x 150
- Features: Gentle Sloping, Level, Private, Trees, SqFt 15000 to 19999
Details
- Additional structures: ToolShed
- Parcel number: R1731
- Zoning: R-5
Construction
Type & style
- Home type: SingleFamily
- Architectural style: Custom Style,Mid Century Modern
- Property subtype: Residential, Single Family Residence
Materials
- Wood Siding
- Foundation: Concrete Perimeter
- Roof: Flat,Membrane
Condition
- Resale
- New construction: No
- Year built: 1959
Utilities & green energy
- Gas: Gas
- Sewer: Public Sewer
- Water: Public
- Utilities for property: Cable Connected
Community & neighborhood
Security
- Security features: Security System
Community
- Community features: #20 half block on Leahy, Max on Barnes
Location
- Region: Portland
- Subdivision: Cedar Hills-Cedar Mill
Other
Other facts
- Listing terms: Call Listing Agent,Cash,Conventional
- Road surface type: Paved
Price history
| Date | Event | Price |
|---|---|---|
| 5/9/2025 | Sold | $1,220,000+2.1%$327/sqft |
Source: | ||
| 4/16/2025 | Pending sale | $1,195,000$320/sqft |
Source: | ||
| 4/11/2025 | Listed for sale | $1,195,000+273.4%$320/sqft |
Source: | ||
| 3/31/1995 | Sold | $320,000$86/sqft |
Source: Public Record | ||
Public tax history
| Year | Property taxes | Tax assessment |
|---|---|---|
| 2025 | $13,393 +5.9% | $708,720 +3% |
| 2024 | $12,651 +9.8% | $688,080 +3% |
| 2023 | $11,526 -1.2% | $668,040 +3% |
Find assessor info on the county website
Neighborhood: West Haven-Sylvan
Nearby schools
GreatSchools rating
- 7/10West Tualatin View Elementary SchoolGrades: K-5Distance: 0.3 mi
- 7/10Cedar Park Middle SchoolGrades: 6-8Distance: 1.8 mi
- 7/10Beaverton High SchoolGrades: 9-12Distance: 3 mi
Schools provided by the listing agent
- Elementary: W Tualatin View
- Middle: Cedar Park
- High: Beaverton
Source: RMLS (OR). This data may not be complete. We recommend contacting the local school district to confirm school assignments for this home.
Get a cash offer in 3 minutes
Find out how much your home could sell for in as little as 3 minutes with a no-obligation cash offer.
Estimated market value
$1,188,200
Get a cash offer in 3 minutes
Find out how much your home could sell for in as little as 3 minutes with a no-obligation cash offer.
Estimated market value
$1,188,200
