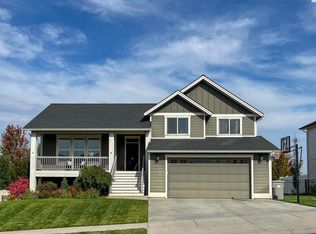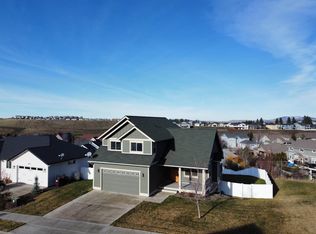Sold for $735,000 on 05/31/24
$735,000
900 SW Finch Way, Pullman, WA 99163
4beds
2,818sqft
Single Family Residence
Built in 2015
0.25 Acres Lot
$724,300 Zestimate®
$261/sqft
$2,840 Estimated rent
Home value
$724,300
$587,000 - $905,000
$2,840/mo
Zestimate® history
Loading...
Owner options
Explore your selling options
What's special
MLS# 274083 This stunning, custom built home features 4 bedrooms and 3 full bathrooms, the open concept design is an ideal living/entertaining space. The gorgeous kitchen is tastefully appointed and boasts a large island, stainless steel appliances, custom tile backsplash and beautiful hardwood floors. Walk out to the expansive deck, the partial coverage provides year around enjoyment. The one of a kind gas fireplace is the focal point of the expansive living room. The incredible master suite has a double vanity, wonderful soaking tub and huge walk in closet. The lower level features a spacious family room and area for crafts or a bar. Also included is a walk out to the large, fenced back yard. You will also enjoy the full bath, and 2 big bedrooms. Lots of extra storage throughout. All this, located on Sunnyside Hill, with easy access to walking paths, parks and elementary school. Call today to schedule your showing.
Zillow last checked: 8 hours ago
Listing updated: May 31, 2024 at 04:51pm
Listed by:
Melanie Lange 509-553-9451,
Woodbridge Real Estate
Bought with:
Carmen Bruya, 81709
United Country Real Estate - Team Washington
Source: PACMLS,MLS#: 274083
Facts & features
Interior
Bedrooms & bathrooms
- Bedrooms: 4
- Bathrooms: 3
- Full bathrooms: 3
Bedroom
- Level: M
Bedroom 1
- Level: M
Bedroom 2
- Level: L
Bedroom 3
- Level: L
Dining room
- Level: M
Family room
- Level: L
Kitchen
- Level: M
Living room
- Level: M
Heating
- Forced Air, Fireplace(s), Furnace
Cooling
- Central Air
Appliances
- Included: Dishwasher, Disposal, Microwave, Range/Oven, Refrigerator, Water Heater
- Laundry: Sink
Features
- Vaulted Ceiling(s), Storage, Ceiling Fan(s)
- Flooring: Carpet, Tile, Wood
- Windows: Windows - Vinyl
- Basement: Yes
- Number of fireplaces: 1
- Fireplace features: 1, Gas, Living Room
Interior area
- Total structure area: 3,023
- Total interior livable area: 2,818 sqft
Property
Parking
- Total spaces: 2
- Parking features: 2 car
- Garage spaces: 2
Features
- Levels: 2 Story
- Stories: 2
- Patio & porch: Deck/Open, Deck/Covered, Porch, Deck/Trex-type
- Fencing: Fenced
- Has view: Yes
Lot
- Size: 0.25 Acres
- Features: Located in City Limits
Details
- Parcel number: 115670000230000
- Zoning description: Residential
Construction
Type & style
- Home type: SingleFamily
- Property subtype: Single Family Residence
Materials
- Concrete Board
- Foundation: Concrete
- Roof: Comp Shingle
Condition
- Existing Construction (Not New)
- New construction: No
- Year built: 2015
Utilities & green energy
- Water: Public
- Utilities for property: Sewer Connected
Community & neighborhood
Location
- Region: Pullman
- Subdivision: Other,Plm-sysd Hill Sw
Other
Other facts
- Listing terms: Cash,Conventional,FHA,USDA Loan
- Road surface type: Paved
Price history
| Date | Event | Price |
|---|---|---|
| 5/31/2024 | Sold | $735,000-3.9%$261/sqft |
Source: | ||
| 2/28/2024 | Listed for sale | $765,000+9.4%$271/sqft |
Source: | ||
| 2/7/2022 | Sold | $699,000+27.1%$248/sqft |
Source: | ||
| 3/24/2021 | Listing removed | -- |
Source: Owner | ||
| 2/28/2020 | Sold | $550,000$195/sqft |
Source: | ||
Public tax history
| Year | Property taxes | Tax assessment |
|---|---|---|
| 2024 | $6,876 -12.3% | $560,479 |
| 2023 | $7,841 +34.6% | $560,479 +42.8% |
| 2022 | $5,825 +0.1% | $392,628 |
Find assessor info on the county website
Neighborhood: 99163
Nearby schools
GreatSchools rating
- 6/10Sunnyside Elementary SchoolGrades: PK-5Distance: 0.5 mi
- 8/10Lincoln Middle SchoolGrades: 6-8Distance: 0.9 mi
- 10/10Pullman High SchoolGrades: 9-12Distance: 1.7 mi
Schools provided by the listing agent
- District: Pullman
Source: PACMLS. This data may not be complete. We recommend contacting the local school district to confirm school assignments for this home.

Get pre-qualified for a loan
At Zillow Home Loans, we can pre-qualify you in as little as 5 minutes with no impact to your credit score.An equal housing lender. NMLS #10287.

