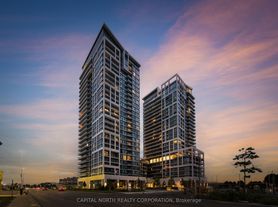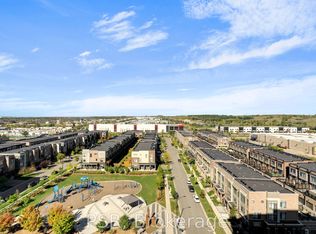Welcome To Charisma Condominiums By Greenpark! This Sought-After 2 + 1 Bedroom, 2 Bath Suite Offers 1,008 Sq. Ft. Of Stylish Living Plus A Private BalconyA Perfect Entertainers Retreat In One Of Vaughans Most Vibrant Locations. Step Inside To Discover A Bright, Open-Concept Layout With 9' Ceilings, Floor-To-Ceiling Windows, And Abundant Natural Light. The Modern Chefs Kitchen Features Stainless Steel Full-Size Appliances, Including A Fisher & Paykel Refrigerator, Kitchenaid Stove And Dishwasher, A Stainless Steel Undermount Farmhouse Sink, And Gooseneck Faucet With Vegetable Spray. The Center Island With Seating For Three Makes Dining And Entertaining Effortless. Enjoy Designer Finishes, Beautiful Flooring, And Custom Window Coverings Throughout. The Unit Includes 1 Parking Space And 1 Locker For Added Convenience. Charismas Exceptional Amenities Elevate Everyday Living From Its Family Dining Room, Bocce Courts, And Billiards Room To The Wi-Fi Lounge, Outdoor Pool, Wellness Centre, And State-Of-The-Art Fitness Club With Yoga Studio. Perfectly Located, Youre Just Steps To Vaughan Mills Shopping Centre, Public Transit, And Minutes From Highways 400 & 407, Canadas Wonderland, The Vaughan Metropolitan Centre, Cortellucci Vaughan Hospital, And An Array Of Boutique Shops, Restaurants, And Trendy Cafes. Experience Luxurious Urban Living At Its Best Charisma Is Where Lifestyle Meets Convenience.
Apartment for rent
C$3,395/mo
9000 Jane St #607, Vaughan, ON L4K 0M6
3beds
Price may not include required fees and charges.
Apartment
Available now
No pets
Air conditioner, central air
In unit laundry
1 Parking space parking
Natural gas, forced air
What's special
Private balconyBright open-concept layoutFloor-to-ceiling windowsAbundant natural lightStainless steel full-size appliancesDesigner finishesBeautiful flooring
- 9 days |
- -- |
- -- |
Travel times
Looking to buy when your lease ends?
Get a special Zillow offer on an account designed to grow your down payment. Save faster with up to a 6% match & an industry leading APY.
Offer exclusive to Foyer+; Terms apply. Details on landing page.
Facts & features
Interior
Bedrooms & bathrooms
- Bedrooms: 3
- Bathrooms: 2
- Full bathrooms: 2
Heating
- Natural Gas, Forced Air
Cooling
- Air Conditioner, Central Air
Appliances
- Included: Dryer, Washer
- Laundry: In Unit, In-Suite Laundry, Laundry Closet
Property
Parking
- Total spaces: 1
- Details: Contact manager
Features
- Exterior features: Arts Centre, Balcony, Building Insurance included in rent, Bus Ctr (WiFi Bldg), Clear View, Common Elements included in rent, Concierge, Concierge/Security, Golf, Guest Suites, Gym, Heating included in rent, Heating system: Forced Air, Heating: Gas, Hospital, In-Suite Laundry, Laundry Closet, Lot Features: Arts Centre, Clear View, Golf, Hospital, Park, Public Transit, Open Balcony, Outdoor Pool, Park, Parking included in rent, Party Room/Meeting Room, Pets - No, Public Transit, Roof Type: Unknown, Water included in rent, YRSCC
Construction
Type & style
- Home type: Apartment
- Property subtype: Apartment
Utilities & green energy
- Utilities for property: Water
Building
Management
- Pets allowed: No
Community & HOA
Community
- Features: Fitness Center, Pool
HOA
- Amenities included: Fitness Center, Pool
Location
- Region: Vaughan
Financial & listing details
- Lease term: Contact For Details
Price history
Price history is unavailable.
Neighborhood: L4K
There are 17 available units in this apartment building

