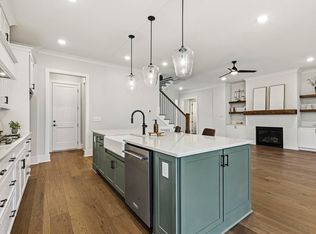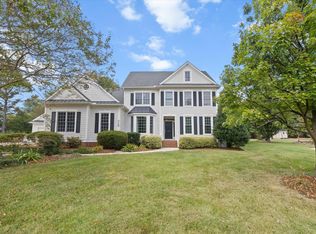Sold for $1,125,000
$1,125,000
9000 Penny Rd, Raleigh, NC 27606
4beds
3,124sqft
Single Family Residence, Residential
Built in 2024
1.08 Acres Lot
$1,112,500 Zestimate®
$360/sqft
$5,376 Estimated rent
Home value
$1,112,500
$1.06M - $1.17M
$5,376/mo
Zestimate® history
Loading...
Owner options
Explore your selling options
What's special
Stunning New Construction Home on 1 Acre - Prime Raleigh Location! Welcome to your dream home! This exceptional, J. Fuller Homes custom build offers the perfect blend of luxury, convenience, and tranquility. Nestled on a generous 1-acre lot with no HOA, you'll enjoy the peace and privacy of your own slice of paradise, while still being just minutes away from the best of Raleigh, Cary, and Apex. Featuring a classic brick front and an open-concept design, this home is built for modern living. The spacious layout includes a dedicated office for work-from-home needs and a luxurious primary suite on the main floor. Upstairs, you'll find 3 additional well-sized bedrooms and 2 full baths, perfect for family and guests. The home boasts a stunning 12-foot triple slider that leads to a beautiful, expansive backyard—ideal for entertaining, relaxing, or gardening. With cabinets already in place, and countertops and paint on the way, this home is nearing completion, with an estimated move-in date by the end of June. Don't miss out on the opportunity to own a one-of-a-kind home in a fantastic location. Preferred lender credit offered - ask for details.
Zillow last checked: 8 hours ago
Listing updated: October 28, 2025 at 12:53am
Listed by:
Anna Powell 910-985-0441,
EXP Realty LLC,
Kristin Lee Campbell 919-924-1296,
EXP Realty LLC
Bought with:
Lee Williams, 286216
Berkshire Hathaway HomeService
Source: Doorify MLS,MLS#: 10083251
Facts & features
Interior
Bedrooms & bathrooms
- Bedrooms: 4
- Bathrooms: 4
- Full bathrooms: 3
- 1/2 bathrooms: 1
Heating
- Electric
Cooling
- Central Air
Appliances
- Included: Gas Cooktop
- Laundry: Laundry Room, Main Level
Features
- High Ceilings, Open Floorplan, Master Downstairs
- Flooring: Combination
- Doors: Sliding Doors
- Basement: Crawl Space
- Number of fireplaces: 1
Interior area
- Total structure area: 3,124
- Total interior livable area: 3,124 sqft
- Finished area above ground: 3,124
- Finished area below ground: 0
Property
Parking
- Total spaces: 6
- Parking features: Garage - Attached, Open
- Attached garage spaces: 2
- Uncovered spaces: 4
Features
- Levels: Two
- Stories: 2
- Has view: Yes
Lot
- Size: 1.08 Acres
Details
- Parcel number: 0771332102
- Special conditions: Standard
Construction
Type & style
- Home type: SingleFamily
- Architectural style: Traditional
- Property subtype: Single Family Residence, Residential
Materials
- Brick Veneer, HardiPlank Type
- Foundation: Raised
- Roof: Shingle
Condition
- New construction: Yes
- Year built: 2024
- Major remodel year: 2024
Details
- Builder name: J. Fuller Homes LLC
Utilities & green energy
- Sewer: Septic Tank
- Water: Well
- Utilities for property: Electricity Connected, Natural Gas Connected, Septic Connected
Community & neighborhood
Location
- Region: Raleigh
- Subdivision: Weatherspoon Estates
Price history
| Date | Event | Price |
|---|---|---|
| 9/10/2025 | Sold | $1,125,000$360/sqft |
Source: | ||
| 8/7/2025 | Pending sale | $1,125,000$360/sqft |
Source: | ||
| 3/19/2025 | Listed for sale | $1,125,000+4.7%$360/sqft |
Source: | ||
| 11/1/2024 | Listing removed | $1,074,900$344/sqft |
Source: | ||
| 10/26/2024 | Listed for sale | $1,074,900$344/sqft |
Source: | ||
Public tax history
| Year | Property taxes | Tax assessment |
|---|---|---|
| 2025 | $1,375 +74.7% | $214,920 +69.6% |
| 2024 | $787 +13.1% | $126,720 +42.1% |
| 2023 | $695 | $89,200 |
Find assessor info on the county website
Neighborhood: 27606
Nearby schools
GreatSchools rating
- 7/10Swift Creek ElementaryGrades: K-5Distance: 2.6 mi
- 7/10Dillard Drive MiddleGrades: 6-8Distance: 3.4 mi
- 8/10Athens Drive HighGrades: 9-12Distance: 4.7 mi
Schools provided by the listing agent
- Elementary: Wake - Swift Creek
- Middle: Wake - Dillard
- High: Wake - Athens Dr
Source: Doorify MLS. This data may not be complete. We recommend contacting the local school district to confirm school assignments for this home.
Get a cash offer in 3 minutes
Find out how much your home could sell for in as little as 3 minutes with a no-obligation cash offer.
Estimated market value$1,112,500
Get a cash offer in 3 minutes
Find out how much your home could sell for in as little as 3 minutes with a no-obligation cash offer.
Estimated market value
$1,112,500

