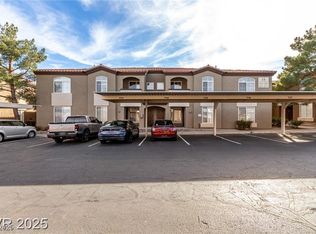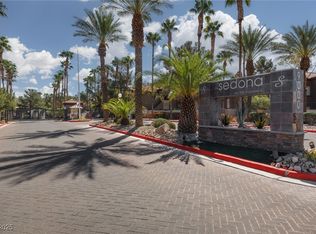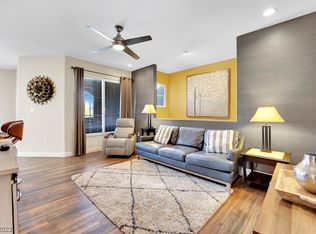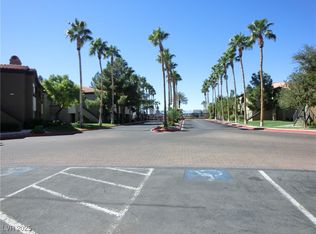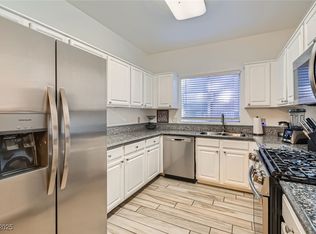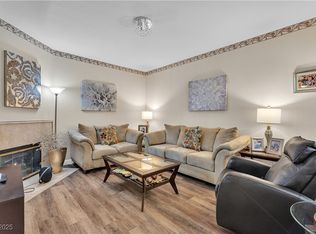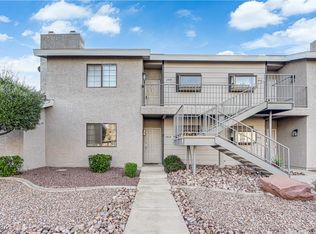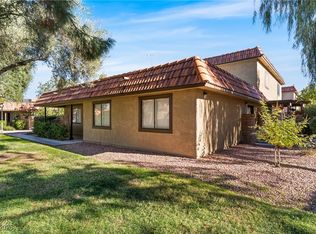GUARD GATED! LOCATION IS KEY WITH THIS FABULOUS FULLY RENOVATED 2 BED/2BATH CONDO. JUST MINUTES FROM THE EXCITEMENT OF THE WORLD FAMOUS LAS VEGAS STRIP, ALLEGIANT STADIUM, FREEWAYS, AIRPORT & MORE! THIS 1ST FLOOR UNIT IS FULLY UPGRADED FROM THE GROUND UP! EXQUISITE LAMINATE FLOORING, 5" BASEBOARDS, KITCHEN BOASTS QUARTZ COUNTERTOPS, NEW STAINLESS STEEL APPLIANCES, FULL SIZE REFRIGERATOR, BRAND NEW GRANITE SINK, MODERN CABINETS EVEN AN ADDED PANTRY OFF THE KITCHEN. BATHROOMS HAVE MARBLE COUNTERTOPS, CUSTOM TILE FLOORS & YOU WILL LOVE THE RELAXATION OF THE OVERSIZED SHOWER/TUB W/ RAINFALL SHOWER IN THE PRIMARY BATH. THE TWO BEDROOMS HAVE EN-SUITE BATHROOMS, WALK IN CLOSETS & CEILING FANS. LAUNDRY ROOM EVEN UPGRADED TO CUSTOM TILE. NO CARPET IN THIS AMAZING CONDO! THIS RESORT STYLE DEVELOPMENT DELIVERS AMENITIES SUCH AS GUARD GATE, 24/7 SECURITY, 3 POOLS, TENNIS COURT, FITNESS CENTER W/ SAUNA, DOG PARK & SO MUCH MORE. IF YOU ARE LOOKING FOR LIFESTYLE AND CONVENIENCE, LOOK NO FURTHER!
Active
$329,999
9000 S Las Vegas Blvd UNIT 1242, Las Vegas, NV 89123
2beds
1,070sqft
Est.:
Condominium
Built in 2004
-- sqft lot
$321,900 Zestimate®
$308/sqft
$315/mo HOA
What's special
Modern cabinetsTennis courtDog parkKitchen boasts quartz countertopsBathrooms have marble countertopsNew stainless steel appliancesCustom tile floors
- 4 days |
- 191 |
- 11 |
Zillow last checked: 8 hours ago
Listing updated: December 09, 2025 at 08:35am
Listed by:
Amanda Johnson S.0175967 702-616-1910,
Douglas Elliman of Nevada LLC
Source: LVR,MLS#: 2738508 Originating MLS: Greater Las Vegas Association of Realtors Inc
Originating MLS: Greater Las Vegas Association of Realtors Inc
Tour with a local agent
Facts & features
Interior
Bedrooms & bathrooms
- Bedrooms: 2
- Bathrooms: 2
- Full bathrooms: 2
Primary bedroom
- Description: Ceiling Fan,Ceiling Light,Downstairs,Walk-In Closet(s)
- Dimensions: 12X13
Bedroom 2
- Description: Ceiling Fan,Ceiling Light,Downstairs,Walk-In Closet(s)
- Dimensions: 12X12
Dining room
- Description: Breakfast Nook/Eating Area
- Dimensions: 8X8
Kitchen
- Description: Breakfast Bar/Counter,Man Made Woodor Laminate Flooring,Pantry,Solid Surface Countertops,Stainless Steel Appliances
Living room
- Description: Built-in Bookcases
- Dimensions: 12X15
Heating
- Central, Gas
Cooling
- Central Air, Electric
Appliances
- Included: Dryer, Gas Cooktop, Disposal, Refrigerator, Water Purifier, Washer
- Laundry: Gas Dryer Hookup, Main Level
Features
- Bedroom on Main Level, Ceiling Fan(s), Primary Downstairs, Window Treatments, Programmable Thermostat
- Flooring: Laminate, Tile
- Windows: Blinds, Window Treatments
- Has fireplace: No
Interior area
- Total structure area: 1,070
- Total interior livable area: 1,070 sqft
Video & virtual tour
Property
Parking
- Total spaces: 1
- Parking features: Assigned, Covered, Detached Carport, Guest
- Carport spaces: 1
Features
- Stories: 2
- Exterior features: None
- Pool features: Community
- Fencing: None
Lot
- Features: < 1/4 Acre
Details
- Parcel number: 17721113106
- Zoning description: Multi-Family
- Horse amenities: None
Construction
Type & style
- Home type: Condo
- Architectural style: Two Story
- Property subtype: Condominium
- Attached to another structure: Yes
Materials
- Roof: Tile
Condition
- Resale
- Year built: 2004
Utilities & green energy
- Electric: Photovoltaics None
- Sewer: Public Sewer
- Water: Public
- Utilities for property: Underground Utilities
Community & HOA
Community
- Features: Pool
- Subdivision: Sedona On The Blvd
HOA
- Has HOA: Yes
- Amenities included: Clubhouse, Dog Park, Fitness Center, Gated, Barbecue, Pool, Guard, Spa/Hot Tub, Security, Tennis Court(s)
- Services included: Association Management, Maintenance Grounds, Recreation Facilities, Security, Trash, Water
- HOA fee: $315 monthly
- HOA name: Sedona on the blvd
- HOA phone: 702-754-6313
Location
- Region: Las Vegas
Financial & listing details
- Price per square foot: $308/sqft
- Annual tax amount: $963
- Date on market: 12/6/2025
- Listing agreement: Exclusive Right To Sell
- Listing terms: Cash,Conventional,FHA,VA Loan
Estimated market value
$321,900
$306,000 - $338,000
Not available
Price history
Price history
| Date | Event | Price |
|---|---|---|
| 12/6/2025 | Listed for sale | $329,999-5.4%$308/sqft |
Source: | ||
| 12/5/2025 | Listing removed | $349,000$326/sqft |
Source: | ||
| 3/27/2025 | Price change | $349,000-1.4%$326/sqft |
Source: | ||
| 2/25/2025 | Price change | $354,000-1.4%$331/sqft |
Source: | ||
| 12/11/2024 | Listed for sale | $359,000$336/sqft |
Source: | ||
Public tax history
Public tax history
Tax history is unavailable.BuyAbility℠ payment
Est. payment
$2,195/mo
Principal & interest
$1636
HOA Fees
$315
Other costs
$245
Climate risks
Neighborhood: Enterprise
Nearby schools
GreatSchools rating
- 8/10John R Beatty Elementary SchoolGrades: PK-5Distance: 1.1 mi
- 3/10Jack Lund Schofield Middle SchoolGrades: 6-8Distance: 2.4 mi
- 5/10Liberty High SchoolGrades: 9-12Distance: 2.8 mi
Schools provided by the listing agent
- Elementary: Beatty,Beatty
- Middle: Schofield Jack Lund
- High: Liberty
Source: LVR. This data may not be complete. We recommend contacting the local school district to confirm school assignments for this home.
- Loading
- Loading
