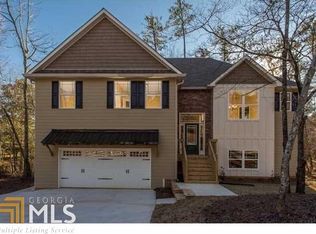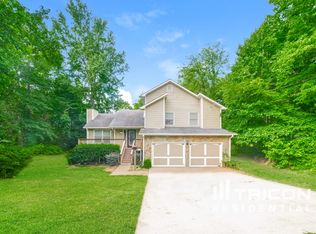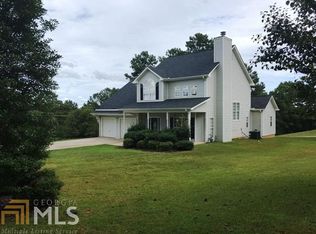THIS DOLL HOUSE IS A DREAM! SHOWS LIKE NEW-GOLF COURSE LOT OVERLOOKS POND FROM THE CHARMING WRAPAROUND PORCHES AND DECKS. NEW HARDWOOD FLOORS, FRESH PAINT, NEW LIGHT FIXTURES-MOVE IN READY! YOU'LL BE DELIGHTED! BRING CONTRACT TODAY!
This property is off market, which means it's not currently listed for sale or rent on Zillow. This may be different from what's available on other websites or public sources.


