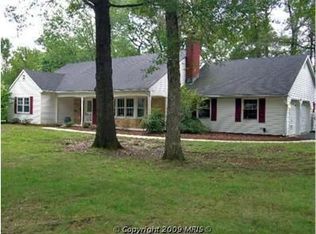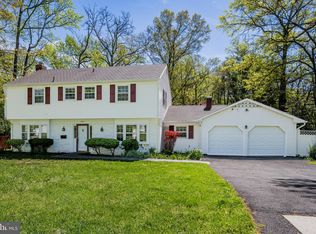Sold for $600,000
$600,000
9001 Golden Pass, Laurel, MD 20708
5beds
2,414sqft
Single Family Residence
Built in 1968
0.48 Acres Lot
$551,600 Zestimate®
$249/sqft
$3,803 Estimated rent
Home value
$551,600
$502,000 - $601,000
$3,803/mo
Zestimate® history
Loading...
Owner options
Explore your selling options
What's special
Welcome to this lovely Framingham model home in the highly desirable Montpelier Community! 9001 Golden Pass offers the perfect blend of comfort, style, and convenience as it features 5 bedrooms, including 2 on the main level, and 3 full baths. The extra wide driveway leads to a full 2-car side load garage that includes a handyman/work bench area, extra freezer, and additional storage. The covered front porch is perfect for relaxing outside enjoying hot chocolate or apple cider on a cozy winter evening or for sipping lemonade in the shade. Step inside to an open foyer leading the way to a beautiful welcoming living room with a wood burning fireplace. The kitchen is a chef’s dream with plenty of cabinetry and granite countertops as well as a large adjoining family room and space for a kitchen table. Entertain guests here or in the separate formal dining room. The main level primary bedroom suite is a wonderful convenience allowing extra flexibility. This home also features an additional main level bedroom that could also be used as a home office or den. Rounding out the first floor is another full bath and a large laundry room with additional storage and cabinets. Head upstairs where you will find 3 large bedrooms and a full bath. This level also features a huge walk-in attic for storage. This lovely property is situated on an oversize half acre lot with a fully fenced in backyard including a sweet screened in 12 by 14 gazebo and storage shed. Brand new roof and oversized gutters. The Montpelier Community features a private pool, tennis and basketball courts, playground, and ball fields. Centrally located directly off Laurel Bowie Rd (Route 197), minutes from the Baltimore-Washington Parkway, I-95, I-495 and the Inter-County-Connector (ICC). Just minutes from Laurel’s Historic Downtown Main Street District. Don’t miss the opportunity to make this charming property your new home!
Zillow last checked: 8 hours ago
Listing updated: February 03, 2025 at 03:06am
Listed by:
Suzanne Haversack 301-502-6431,
Cummings & Co. Realtors,
Listing Team: Haversack Home Group
Bought with:
James Reid, 640881
Long & Foster Real Estate, Inc.
Source: Bright MLS,MLS#: MDPG2134684
Facts & features
Interior
Bedrooms & bathrooms
- Bedrooms: 5
- Bathrooms: 3
- Full bathrooms: 3
- Main level bathrooms: 2
- Main level bedrooms: 2
Basement
- Area: 0
Heating
- Forced Air, Natural Gas
Cooling
- Central Air, Ceiling Fan(s), Electric
Appliances
- Included: Dishwasher, Disposal, Dryer, Humidifier, Ice Maker, Microwave, Oven/Range - Electric, Refrigerator, Washer, Gas Water Heater
- Laundry: Laundry Room
Features
- Combination Kitchen/Living, Kitchen Island, Dining Area, Primary Bath(s), Entry Level Bedroom, Upgraded Countertops, Chair Railings, Crown Molding, Open Floorplan
- Doors: Six Panel, Sliding Glass
- Windows: Bay/Bow, Vinyl Clad, Screens, Window Treatments
- Has basement: No
- Number of fireplaces: 1
- Fireplace features: Mantel(s), Screen
Interior area
- Total structure area: 2,414
- Total interior livable area: 2,414 sqft
- Finished area above ground: 2,414
- Finished area below ground: 0
Property
Parking
- Total spaces: 2
- Parking features: Garage Door Opener, Garage Faces Side, Off Street, Attached
- Attached garage spaces: 2
Accessibility
- Accessibility features: Accessible Entrance
Features
- Levels: Two
- Stories: 2
- Patio & porch: Porch, Patio
- Exterior features: Sidewalks
- Pool features: Community
- Fencing: Back Yard
Lot
- Size: 0.48 Acres
Details
- Additional structures: Above Grade, Below Grade
- Parcel number: 17101123249
- Zoning: RR
- Special conditions: Standard
Construction
Type & style
- Home type: SingleFamily
- Architectural style: Cape Cod
- Property subtype: Single Family Residence
Materials
- Combination
- Foundation: Slab
- Roof: Architectural Shingle
Condition
- New construction: No
- Year built: 1968
Details
- Builder model: FRAMINGHAM
- Builder name: Levitt and Sons
Utilities & green energy
- Sewer: Public Sewer
- Water: Public
Community & neighborhood
Location
- Region: Laurel
- Subdivision: Montpelier
- Municipality: LAUREL
HOA & financial
HOA
- Has HOA: Yes
- HOA fee: $325 annually
- Amenities included: Basketball Court, Common Grounds, Picnic Area, Pool, Soccer Field, Tennis Court(s), Tot Lots/Playground
- Services included: Pool(s), Recreation Facility, Reserve Funds
- Association name: MONTPELIER COMMUNITY ASSOCIATION
Other
Other facts
- Listing agreement: Exclusive Right To Sell
- Ownership: Fee Simple
Price history
| Date | Event | Price |
|---|---|---|
| 2/3/2025 | Sold | $600,000+4.3%$249/sqft |
Source: | ||
| 12/16/2024 | Pending sale | $575,000$238/sqft |
Source: | ||
| 12/15/2024 | Listed for sale | $575,000$238/sqft |
Source: | ||
Public tax history
Tax history is unavailable.
Neighborhood: 20708
Nearby schools
GreatSchools rating
- 5/10Montpelier Elementary SchoolGrades: PK-5Distance: 0.5 mi
- 3/10Dwight D. Eisenhower Middle SchoolGrades: 6-8Distance: 1.3 mi
- 2/10Laurel High SchoolGrades: 9-12Distance: 2.5 mi
Schools provided by the listing agent
- District: Prince George's County Public Schools
Source: Bright MLS. This data may not be complete. We recommend contacting the local school district to confirm school assignments for this home.

Get pre-qualified for a loan
At Zillow Home Loans, we can pre-qualify you in as little as 5 minutes with no impact to your credit score.An equal housing lender. NMLS #10287.

