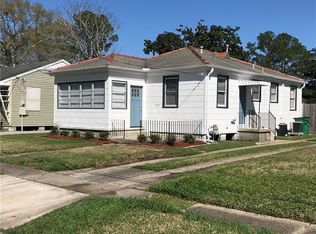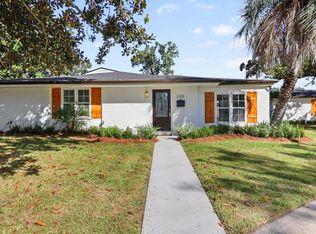Sold
Price Unknown
9001 Rensu Dr, River Ridge, LA 70123
3beds
1,800sqft
Single Family Residence, Residential
Built in ----
7,840.8 Square Feet Lot
$294,900 Zestimate®
$--/sqft
$2,383 Estimated rent
Home value
$294,900
$280,000 - $310,000
$2,383/mo
Zestimate® history
Loading...
Owner options
Explore your selling options
What's special
Come visit this beautiful corner lot, home in the prime city of River Ridge. River Ridge is desirable due to the demand schools and local river town, just 5 minutes away. The home has never flooded. It features a classic floor plan with a sunroom, detached shed and laminate and tile floors throughout. It has been loved by 3 generations, but needs some TLC. Covered carport, home has a total of 6 parking spaces, great for entertaining. All underground drain pipes were replaced in 2015.
Zillow last checked: 8 hours ago
Listing updated: December 21, 2023 at 03:11pm
Listed by:
Zoe Joseph-Bell,
Dream Home Realty
Bought with:
Zoe Joseph-Bell, 995698916
Dream Home Realty
Source: ROAM MLS,MLS#: 2023007348
Facts & features
Interior
Bedrooms & bathrooms
- Bedrooms: 3
- Bathrooms: 2
- Full bathrooms: 2
Primary bedroom
- Features: None Specified
- Level: First
- Area: 195.5
- Dimensions: 17 x 11.5
Bedroom 1
- Level: First
- Area: 122.96
- Width: 11.6
Bedroom 2
- Level: First
- Area: 125.8
- Dimensions: 10 x 12.58
Primary bathroom
- Features: No Special Features
- Level: First
- Area: 27
- Width: 3.6
Bathroom 1
- Level: First
- Area: 67.2
- Length: 7
Heating
- None
Cooling
- Central Air, Window Unit(s)
Interior area
- Total structure area: 2,464
- Total interior livable area: 1,800 sqft
Property
Parking
- Total spaces: 4
- Parking features: 4+ Cars Park, Carport
- Has carport: Yes
Features
- Stories: 1
Lot
- Size: 7,840 sqft
- Features: Corner Lot
Details
- Parcel number: 0910001403
- Special conditions: Standard
Construction
Type & style
- Home type: SingleFamily
- Architectural style: Ranch
- Property subtype: Single Family Residence, Residential
Materials
- Brick Siding, Brick
- Foundation: Slab
Condition
- New construction: No
Utilities & green energy
- Gas: Atmos
- Sewer: Public Sewer
- Water: Public
Community & neighborhood
Location
- Region: River Ridge
- Subdivision: Hazel Pl & Add
Other
Other facts
- Listing terms: Cash,Conventional
Price history
| Date | Event | Price |
|---|---|---|
| 11/4/2025 | Listing removed | $299,000$166/sqft |
Source: | ||
| 7/24/2025 | Listed for sale | $299,000$166/sqft |
Source: | ||
| 7/10/2025 | Pending sale | $299,000$166/sqft |
Source: | ||
| 6/20/2025 | Price change | $299,000-1.6%$166/sqft |
Source: | ||
| 6/17/2025 | Price change | $304,000-0.3%$169/sqft |
Source: | ||
Public tax history
| Year | Property taxes | Tax assessment |
|---|---|---|
| 2024 | $1,669 +779.1% | $13,770 +53% |
| 2023 | $190 +2.8% | $9,000 |
| 2022 | $185 +7.7% | $9,000 |
Find assessor info on the county website
Neighborhood: 70123
Nearby schools
GreatSchools rating
- 6/10Hazel Park/Hilda Knoff SchoolGrades: PK-8Distance: 0.2 mi
- 7/10Riverdale High SchoolGrades: 9-12Distance: 2.9 mi
Schools provided by the listing agent
- District: Jefferson Parish
Source: ROAM MLS. This data may not be complete. We recommend contacting the local school district to confirm school assignments for this home.
Sell with ease on Zillow
Get a Zillow Showcase℠ listing at no additional cost and you could sell for —faster.
$294,900
2% more+$5,898
With Zillow Showcase(estimated)$300,798

