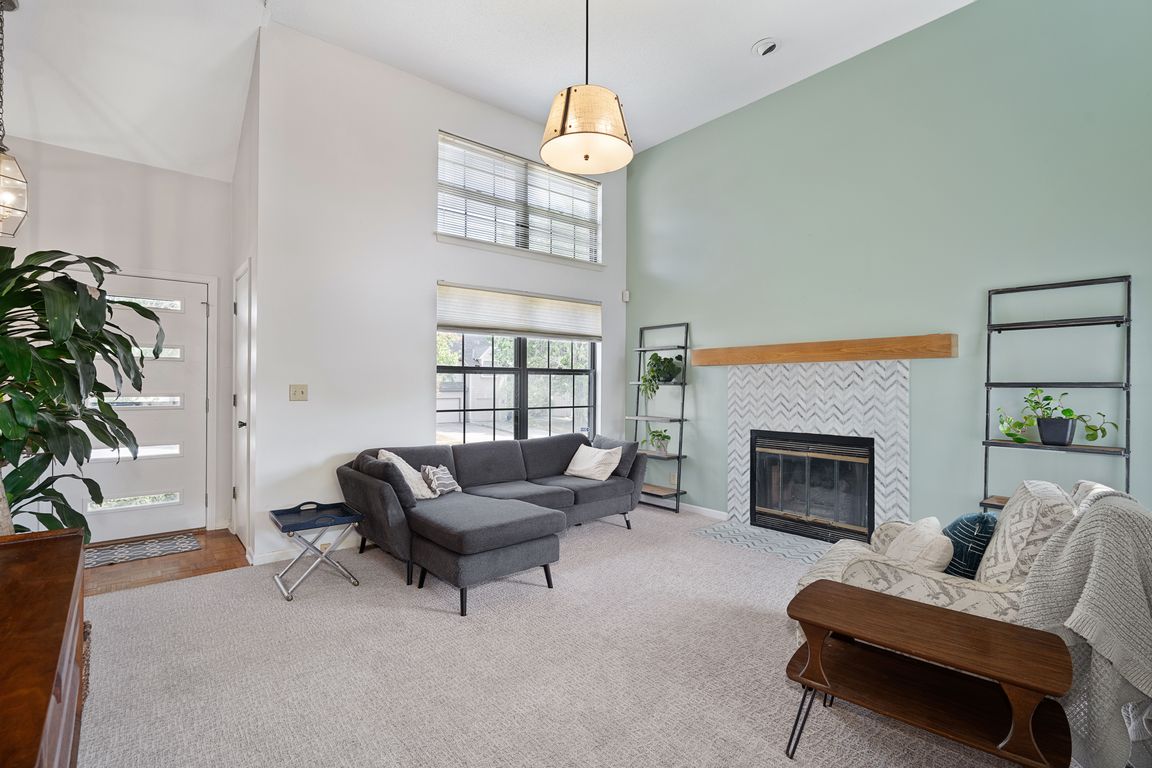
ActivePrice cut: $4.5K (11/19)
$315,000
3beds
1,432sqft
9001 W 121st Ter, Overland Park, KS 66213
3beds
1,432sqft
Half duplex
Built in 1984
5,391 sqft
1 Attached garage space
$220 price/sqft
$94 monthly HOA fee
What's special
Welcome home to this modern and comfortable duplex townhome – primely situated in the Blue Valley School District with great access to shopping, dining and highways. Beautifully updated kitchen (2021) features loads of quartz countertop, modern backsplash, stainless steel appliances including gas range/oven, eat-in peninsula, tons of storage and pull-out trash/recycling. Washer/dryer closet off the ...
- 54 days |
- 3,870 |
- 243 |
Likely to sell faster than
Source: Heartland MLS as distributed by MLS GRID,MLS#: 2576218
Travel times
Living Room
Kitchen
Primary Bedroom
Zillow last checked: 8 hours ago
Listing updated: November 22, 2025 at 01:11pm
Listing Provided by:
The Collective Team 913-359-9333,
Compass Realty Group,
Stephanie Bulcock 816-213-1311,
Compass Realty Group
Source: Heartland MLS as distributed by MLS GRID,MLS#: 2576218
Facts & features
Interior
Bedrooms & bathrooms
- Bedrooms: 3
- Bathrooms: 3
- Full bathrooms: 2
- 1/2 bathrooms: 1
Primary bedroom
- Features: Carpet
- Level: Second
- Area: 132 Square Feet
- Dimensions: 12 x 11
Bedroom 2
- Features: Carpet
- Level: Second
- Area: 99 Square Feet
- Dimensions: 11 x 9
Bedroom 3
- Features: Carpet
- Level: Second
- Area: 110 Square Feet
- Dimensions: 11 x 10
Primary bathroom
- Features: Ceramic Tiles, Shower Only
- Level: Second
- Area: 25 Square Feet
- Dimensions: 5 x 5
Bathroom 1
- Features: Linoleum, Shower Over Tub
- Level: Second
- Area: 28 Square Feet
- Dimensions: 7 x 4
Dining room
- Features: Wood Floor
- Level: First
- Area: 81 Square Feet
- Dimensions: 9 x 9
Half bath
- Features: Ceramic Tiles
- Level: First
- Area: 18 Square Feet
- Dimensions: 6 x 3
Kitchen
- Features: Quartz Counter, Wood Floor
- Level: First
- Area: 165 Square Feet
- Dimensions: 15 x 11
Laundry
- Features: Linoleum
- Level: First
Living room
- Features: Carpet, Ceiling Fan(s), Fireplace
- Level: First
- Area: 182 Square Feet
- Dimensions: 14 x 13
Heating
- Natural Gas
Cooling
- Electric
Appliances
- Included: Dishwasher, Exhaust Fan, Humidifier, Gas Range
- Laundry: Main Level, Off The Kitchen
Features
- Ceiling Fan(s), Painted Cabinets, Vaulted Ceiling(s)
- Flooring: Carpet, Wood
- Basement: Concrete,Full,Unfinished
- Number of fireplaces: 1
- Fireplace features: Living Room
Interior area
- Total structure area: 1,432
- Total interior livable area: 1,432 sqft
- Finished area above ground: 1,432
- Finished area below ground: 0
Video & virtual tour
Property
Parking
- Total spaces: 1
- Parking features: Attached, Garage Door Opener
- Attached garage spaces: 1
Features
- Patio & porch: Patio
- Fencing: Wood
Lot
- Size: 5,391 Square Feet
Details
- Parcel number: NP18700003 0008A
Construction
Type & style
- Home type: SingleFamily
- Architectural style: Traditional
- Property subtype: Half Duplex
Materials
- Board & Batten Siding
- Roof: Composition
Condition
- Year built: 1984
Utilities & green energy
- Sewer: Public Sewer
- Water: Public
Community & HOA
Community
- Subdivision: Evergreen
HOA
- Has HOA: Yes
- Services included: Maintenance Grounds, Trash
- HOA fee: $94 monthly
- HOA name: Total Management
Location
- Region: Overland Park
Financial & listing details
- Price per square foot: $220/sqft
- Tax assessed value: $288,300
- Annual tax amount: $3,341
- Date on market: 10/2/2025
- Listing terms: Cash,Conventional,FHA,VA Loan
- Exclusions: See Disclosure
- Ownership: Private