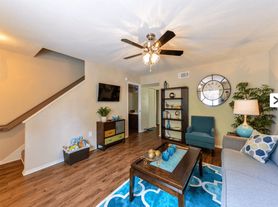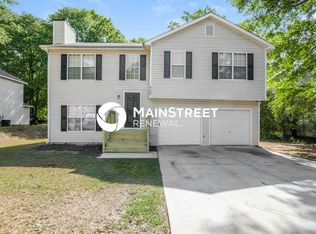Rent easily and live comfortably with ResiHome, a leader in single-family rentals. This newly renovated, pet-friendly home has all the features and space that you and your entire family will enjoy, including state-of-the-art -appliances, stylish kitchens and countertops, and ample outdoor space to call your own. Plus, our streamlined application process makes it easy to apply for your new home!
This ResiHome is currently occupied by another resident and/or under repair but it will be available soon. Feel free to contact us for more details or submit your application now.
SMART HOME: Full package, including lock, thermostat, and security features.
TOUR & APPLY NOW! Visit our ResiHome website to search for homes, schedule a self-tour, review qualifications, and apply online. 12-month lease term or greater required.
- - - - -
Total Monthly Rent: $1,735.99
This Includes:
Rent: $1695 | Conservice Monthly Fee: $10.99 | Smart Lock Fee: $30
One-time fees include: Administration Fee: $100 | Holding Fee: $500 | Conservice Fee: $40
The estimated total monthly rent and fees provided above do not include utilities or additional conditional charges, such as pet fees and renters insurance. One-time fees for application, administration, holding fees and pet deposits (if applicable) will also apply. All advertised rates are subject to change daily. Advertised rates at the time of a completed application will be honored but shall be subject to approval.
Holding fee is applied towards security deposit. All move-in fees must be paid in order to receive concession credit to tenant ledger. Concession credit only applies to rent payments.
Applications are approved on a first-come, first-served basis. Home availability dates are subject to change. Avoid rental fraud (we do NOT list on Craigslist, Facebook Marketplace, or Instagram). Renderings and/or photos may not represent actual property. Fireplace, if applicable, is decorative only. Please contact a ResiHome leasing agent to schedule a showing or for more details. Contact us to schedule a showing.
House for rent
$1,695/mo
9002 Norwalk Ct, Jonesboro, GA 30238
3beds
1,550sqft
Price may not include required fees and charges.
Single family residence
Available Thu Dec 4 2025
Cats, small dogs OK
Air conditioner, central air
None laundry
Attached garage parking
-- Heating
What's special
Ample outdoor spaceStylish kitchens
- 23 days |
- -- |
- -- |
Travel times
Looking to buy when your lease ends?
Consider a first-time homebuyer savings account designed to grow your down payment with up to a 6% match & 3.83% APY.
Facts & features
Interior
Bedrooms & bathrooms
- Bedrooms: 3
- Bathrooms: 2
- Full bathrooms: 2
Cooling
- Air Conditioner, Central Air
Appliances
- Included: Dishwasher, Range Oven, Refrigerator
- Laundry: Contact manager
Interior area
- Total interior livable area: 1,550 sqft
Video & virtual tour
Property
Parking
- Parking features: Attached
- Has attached garage: Yes
- Details: Contact manager
Features
- Exterior features: Heating system: none
Details
- Parcel number: 05244CC009
Construction
Type & style
- Home type: SingleFamily
- Property subtype: Single Family Residence
Community & HOA
Location
- Region: Jonesboro
Financial & listing details
- Lease term: Contact For Details
Price history
| Date | Event | Price |
|---|---|---|
| 10/20/2025 | Price change | $1,695-1.7%$1/sqft |
Source: Zillow Rentals | ||
| 10/13/2025 | Price change | $1,725-1.4%$1/sqft |
Source: Zillow Rentals | ||
| 10/10/2025 | Price change | $1,750-2.2%$1/sqft |
Source: Zillow Rentals | ||
| 10/2/2025 | Listed for rent | $1,790+5.6%$1/sqft |
Source: Zillow Rentals | ||
| 5/12/2025 | Listing removed | $1,695$1/sqft |
Source: GAMLS #10490715 | ||

