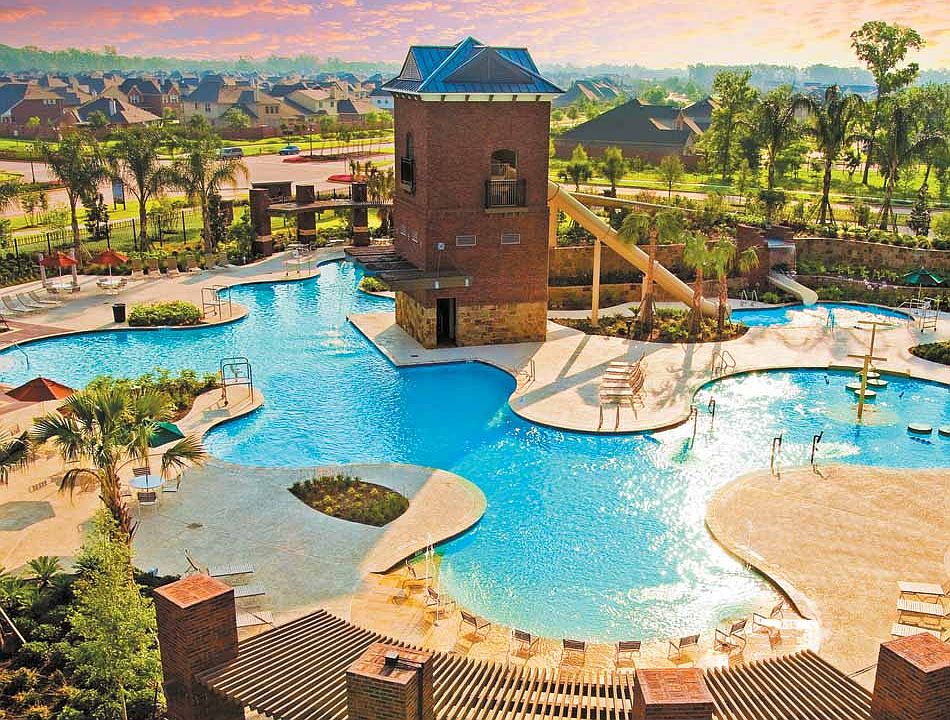READY FOR MOVE-IN! Courtyard leads to a grand two-story entry framed with a two-story formal dining room both with 21-foot ceilings. Dedicated home office with French doors and a wall of windows with a gorgeous view of the courtyard. Generous two-story family room with 21-foot ceilings and a sliding glass door. Island kitchen with built-in seating space, a butler's pantry and a corner walk-in pantry. Morning area just off the family room. Secluded primary suite features a private hallway that leads to the bedroom. Primary bathroom includes dual vanities a separate glass enclosed shower, freestanding tub, linen closet and dual walk-in closets. Downstairs guest suite with a walk-in closet, linen closet and a full bathroom. Second level boasts a game room, media room with French doors, additional guest suites with walk-in closets and full bathroom and an additional bedroom. Covered backyard patio. Mud room and utility room just off the three-car split garage.
New construction
$874,900
9002 Orchard Cv, Missouri City, TX 77459
5beds
4,599sqft
Single Family Residence
Built in 2025
0.27 Acres Lot
$861,000 Zestimate®
$190/sqft
$131/mo HOA
What's special
Covered backyard patioDedicated home officeWall of windowsGrand two-story entryGenerous two-story family roomFreestanding tubSliding glass door
Call: (979) 612-2016
- 131 days |
- 502 |
- 33 |
Zillow last checked: 7 hours ago
Listing updated: October 25, 2025 at 05:21pm
Listed by:
Lee Jones TREC #0439466 713-948-6666,
Perry Homes Realty, LLC
Source: HAR,MLS#: 11588708
Travel times
Schedule tour
Select your preferred tour type — either in-person or real-time video tour — then discuss available options with the builder representative you're connected with.
Open house
Facts & features
Interior
Bedrooms & bathrooms
- Bedrooms: 5
- Bathrooms: 6
- Full bathrooms: 5
- 1/2 bathrooms: 1
Rooms
- Room types: Family Room, Media Room, Utility Room
Primary bathroom
- Features: Full Secondary Bathroom Down, Half Bath, Primary Bath: Double Sinks, Primary Bath: Separate Shower, Primary Bath: Soaking Tub, Secondary Bath(s): Tub/Shower Combo
Kitchen
- Features: Kitchen Island, Kitchen open to Family Room, Walk-in Pantry
Heating
- Electric
Cooling
- Ceiling Fan(s), Electric
Appliances
- Included: ENERGY STAR Qualified Appliances, Disposal, Electric Oven, Microwave, Gas Cooktop, Dishwasher
- Laundry: Electric Dryer Hookup
Features
- Formal Entry/Foyer, High Ceilings, Prewired for Alarm System, 1 Bedroom Down - Not Primary BR, En-Suite Bath, Primary Bed - 1st Floor, Walk-In Closet(s)
- Flooring: Carpet, Tile
- Number of fireplaces: 1
Interior area
- Total structure area: 4,599
- Total interior livable area: 4,599 sqft
Property
Parking
- Total spaces: 3
- Parking features: Attached
- Attached garage spaces: 3
Features
- Stories: 2
- Patio & porch: Covered
- Exterior features: Sprinkler System
- Fencing: Back Yard
Lot
- Size: 0.27 Acres
- Features: Subdivided, 0 Up To 1/4 Acre
Details
- Parcel number: 8118190010480907
Construction
Type & style
- Home type: SingleFamily
- Architectural style: Traditional
- Property subtype: Single Family Residence
Materials
- Stone, Stucco
- Foundation: Slab
- Roof: Composition
Condition
- New construction: Yes
- Year built: 2025
Details
- Builder name: Perry Homes
Utilities & green energy
- Water: Water District
Green energy
- Green verification: Other Energy Report
- Energy efficient items: Thermostat, HVAC, Other Energy Features
Community & HOA
Community
- Features: Subdivision Tennis Court
- Security: Prewired for Alarm System
- Subdivision: Sienna 65' - Valencia By Perry Homes
HOA
- Has HOA: Yes
- HOA fee: $1,570 annually
Location
- Region: Missouri City
Financial & listing details
- Price per square foot: $190/sqft
- Date on market: 6/16/2025
- Listing terms: Cash,Conventional,FHA,VA Loan
- Road surface type: Curbs
About the community
PoolPlaygroundTennisBasketball+ 10 more
View the wide selection of new homes for sale as well as many ready for move-in homes in Missouri City, TX. Sienna is one of the most desirable, top-selling master-planned communities in Houston and ranks Top 5 Suburbs of Houston and #16 nationwide. It offers easy access to the Fort Bend Toll Road, U.S. 59 and Texas 288. Residents enjoy a variety of resort-style pools, a complex with golf club, full-service restaurant and fitness center. The community provides several onsite schools zoned to Fort Bend ISD located in Missouri City. Amenities include a lake, pool, community center, clubhouse, playground, greenbelt, park, and a multitude of sports courts. Every Perry home features smart home technology at no additional cost!
Source: Perry Homes

