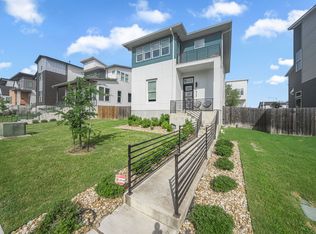ADU included! Fully fenced property with opening gate. Step into this charming, fully updated one-story home nestled on a spacious, tree-filled lot! Featuring a modern farmhouse exterior with crisp white siding and a welcoming front porch, this home offers both curb appeal and functional outdoor living. Inside, you'll find an open-concept floor plan with gorgeous light wood flooring throughout, creating a seamless flow from the living area to the kitchen. The kitchen boasts navy blue cabinetry, a striking marble-look waterfall island, sleek quartz countertops, and stainless steel appliances, including a French door refrigerator and built-in microwave. Stylish pendant lighting and a large skylight provide natural light and a contemporary touch. The spacious living area includes a modern black ceiling fan and recessed lighting for a bright, airy feel. Outside, the large backyard is a true retreat, featuring mature trees, a privacy fence, and a beautiful covered patio ideal for outdoor entertaining. Additional highlights include ample gravel parking, a fully fenced yard, and thoughtful landscaping. Conveniently located near major highways, shopping, dining, and employers, this home offers modern updates, privacy, and space all in a prime North Austin location. Don't miss your chance to lease this move-in-ready gem schedule your tour today!
House for rent
$2,800/mo
9003 Capitol Dr, Austin, TX 78753
4beds
1,692sqft
Price may not include required fees and charges.
Singlefamily
Available now
Cats, dogs OK
Central air, ceiling fan
Electric dryer hookup laundry
4 Parking spaces parking
Electric, natural gas, central
What's special
Modern black ceiling fanPrivacy fenceModern farmhouse exteriorFully fenced propertyAmple gravel parkingOpen-concept floor planLarge backyard
- 73 days
- on Zillow |
- -- |
- -- |
Travel times
Looking to buy when your lease ends?
Consider a first-time homebuyer savings account designed to grow your down payment with up to a 6% match & 4.15% APY.
Facts & features
Interior
Bedrooms & bathrooms
- Bedrooms: 4
- Bathrooms: 2
- Full bathrooms: 2
Heating
- Electric, Natural Gas, Central
Cooling
- Central Air, Ceiling Fan
Appliances
- Included: Dishwasher, Disposal, Microwave, Range, Refrigerator, WD Hookup
- Laundry: Electric Dryer Hookup, Hookups, Main Level
Features
- Ceiling Fan(s), Electric Dryer Hookup, Kitchen Island, Open Floorplan, Primary Bedroom on Main, Quartz Counters, WD Hookup
- Flooring: Laminate
Interior area
- Total interior livable area: 1,692 sqft
Property
Parking
- Total spaces: 4
- Parking features: Driveway
- Details: Contact manager
Features
- Stories: 1
- Exterior features: Contact manager
- Has view: Yes
- View description: Contact manager
Details
- Parcel number: 242076
Construction
Type & style
- Home type: SingleFamily
- Property subtype: SingleFamily
Materials
- Roof: Composition
Condition
- Year built: 1951
Community & HOA
Location
- Region: Austin
Financial & listing details
- Lease term: 12 Months
Price history
| Date | Event | Price |
|---|---|---|
| 8/9/2025 | Price change | $2,800+12%$2/sqft |
Source: Unlock MLS #2029594 | ||
| 8/2/2025 | Price change | $2,500-24.2%$1/sqft |
Source: Unlock MLS #2029594 | ||
| 7/15/2025 | Price change | $3,300-5.7%$2/sqft |
Source: Unlock MLS #2029594 | ||
| 6/15/2025 | Price change | $3,500+25%$2/sqft |
Source: Unlock MLS #2029594 | ||
| 6/4/2025 | Price change | $2,800+12%$2/sqft |
Source: Unlock MLS #2029594 | ||
![[object Object]](https://photos.zillowstatic.com/fp/ee365c159026a6b7be7aed75bfdc76a0-p_i.jpg)
