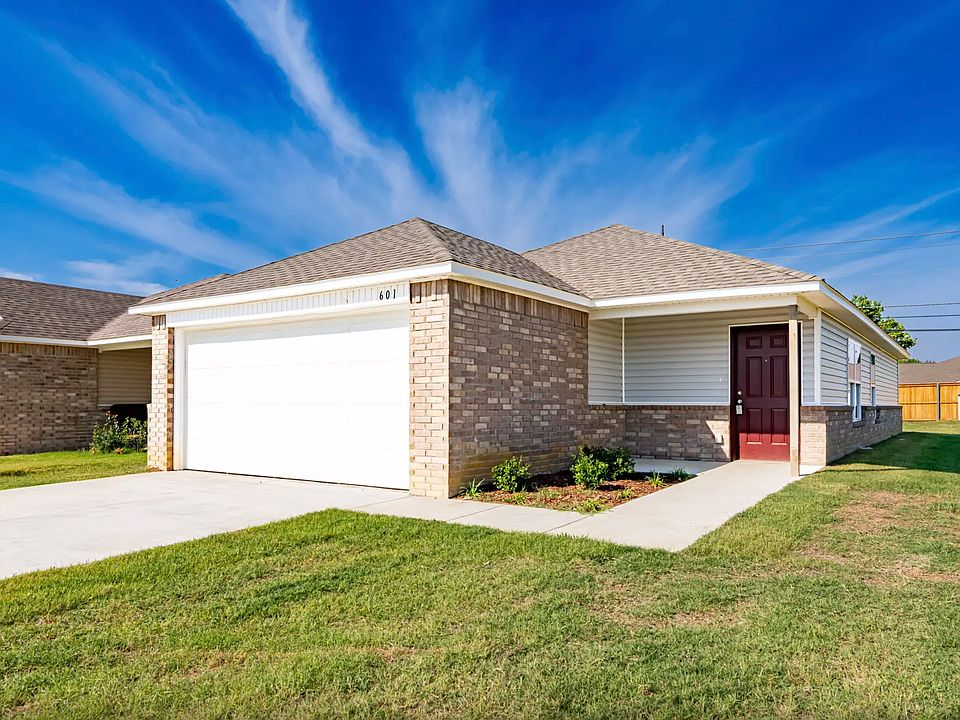MOVE-IN READY! Introducing The Bristol — a thoughtfully designed 3-bedroom, 2-bath home featuring a popular split-bedroom layout that offers privacy, functionality, and modern style. Located in a brand-new neighborhood in Moore, this home is part of our Select Series and sits within the highly rated Moore School District.
At the heart of the home is an upgraded kitchen with quartz countertops, stainless steel appliances, abundant cabinetry, a large pantry, and ample prep space—perfect for everyday cooking and entertaining alike. The open living area includes 10’ ceilings, extended luxury plank flooring, ceiling fans, and upgraded lighting, creating an elevated and welcoming atmosphere.
The private primary suite features a walk-in shower and dual vanities for added comfort. Enjoy outdoor living year-round with a covered back patio, ideal for relaxing or hosting gatherings.
This home is built with enhanced structural integrity and tornado safety features for peace of mind. Additional upgrades include:
Tankless water heater
Freeze-proof exterior spigots
Uponor Aquapex plumbing
Tyvek house wrap & blown-in insulation for energy efficiency
Conveniently located just 3 minutes from the nearest elementary school, 15 minutes to Tinker AFB, and 20 minutes to Will Rogers Airport with easy access to I-35 and major employers.
Don’t miss this rare opportunity to own a high-quality, energy-efficient home in Moore — schedule your showing today!
Pending
$259,990
9004 Blackfork Ln, Oklahoma City, OK 73160
3beds
1,394sqft
Single Family Residence
Built in 2025
6,943.46 Square Feet Lot
$-- Zestimate®
$187/sqft
$27/mo HOA
What's special
Walk in showerSplit designOpen concept layoutHuge walk in closetUpgraded cabinetryMassive quartz-topped island
Call: (405) 358-2203
- 73 days
- on Zillow |
- 59 |
- 3 |
Zillow last checked: 7 hours ago
Listing updated: 21 hours ago
Listed by:
John Burris 405-445-8361,
Central OK Real Estate Group
Source: MLSOK/OKCMAR,MLS#: 1172341
Travel times
Schedule tour
Select your preferred tour type — either in-person or real-time video tour — then discuss available options with the builder representative you're connected with.
Facts & features
Interior
Bedrooms & bathrooms
- Bedrooms: 3
- Bathrooms: 2
- Full bathrooms: 2
Living room
- Description: Family,Fireplace
Heating
- Central
Cooling
- Has cooling: Yes
Appliances
- Included: Dishwasher, Disposal, Microwave, Free-Standing Gas Oven, Free-Standing Gas Range
Features
- Flooring: Combination, Carpet, Vinyl
- Has fireplace: No
- Fireplace features: None
Interior area
- Total structure area: 1,394
- Total interior livable area: 1,394 sqft
Property
Parking
- Total spaces: 2
- Parking features: Concrete
- Garage spaces: 2
Features
- Levels: One
- Stories: 1
- Exterior features: None
Lot
- Size: 6,943.46 Square Feet
- Features: Interior Lot
Details
- Parcel number: 9004NONEBlackfork73160
- Special conditions: Owner Associate
Construction
Type & style
- Home type: SingleFamily
- Architectural style: Other
- Property subtype: Single Family Residence
Materials
- Brick
- Foundation: Slab
- Roof: Composition
Condition
- New construction: Yes
- Year built: 2025
Details
- Builder name: Colony Fine Homes
- Warranty included: Yes
Utilities & green energy
- Utilities for property: Public
Community & HOA
Community
- Subdivision: Sweetwater
HOA
- Has HOA: Yes
- Services included: Greenbelt
- HOA fee: $325 annually
Location
- Region: Oklahoma City
Financial & listing details
- Price per square foot: $187/sqft
- Date on market: 5/30/2025
About the community
Colony Fine Homes newest premier community in Moore! This community offers homes from both our Select and Colony collections, with prices starting in the $220's. All of our collections include tankless hot water heater, pex uponor aquapex plumbing system, blown in insulation, freeze proof water spigots, gorgeous luxury vinyl plank flooring, and so much more!
Source: Colony Fine Homes

